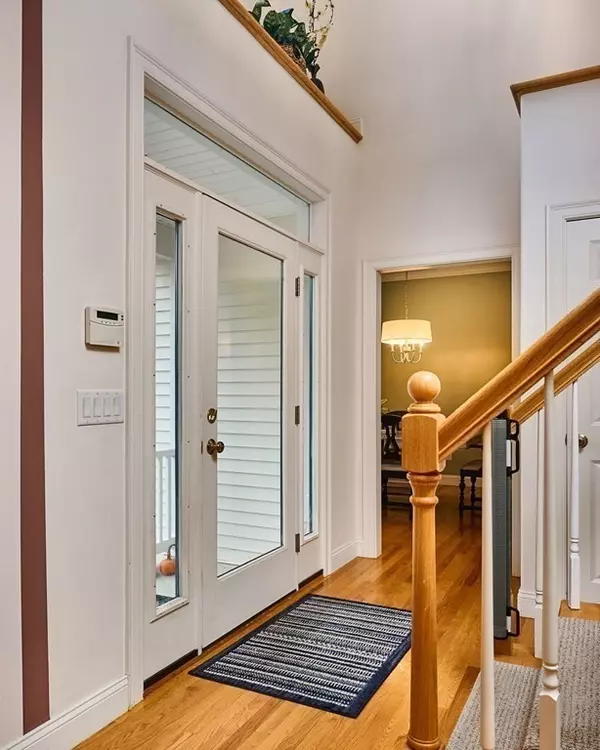For more information regarding the value of a property, please contact us for a free consultation.
Key Details
Sold Price $701,000
Property Type Single Family Home
Sub Type Single Family Residence
Listing Status Sold
Purchase Type For Sale
Square Footage 2,154 sqft
Price per Sqft $325
MLS Listing ID 73185735
Sold Date 01/26/24
Style Contemporary
Bedrooms 4
Full Baths 2
Half Baths 1
HOA Fees $20/ann
HOA Y/N true
Year Built 2003
Annual Tax Amount $8,655
Tax Year 2023
Lot Size 0.430 Acres
Acres 0.43
Property Description
Nestled in a great neighborhood, this charming 4-bedroom, 2.5-bath home boasts a bright open floor plan, perfect for modern living. The family room features a cozy gas fireplace, creating a warm atmosphere for gatherings. Enjoy a spacious living room and formal dining room. The primary bedroom is a retreat, with ensuite bath and a walk-in closet. Two additional bedrooms offer ample space with large walk-in closets, complemented by an office on the second floor. The finished basement allows for many possibilities. Outside, a large, private, fenced backyard beckons, ideal for relaxation or entertaining, and abutting Parsons Brook Conservation Land. Sidewalks wind through the neighborhood, connecting you to nearby hiking trails. Experience the perfect blend of comfort and convenience in this inviting home. Offer deadline set for Noon on Tuesday, December 12, 2023.
Location
State MA
County Hampshire
Zoning SR
Direction Burts Pit Rd to Cardinal Way or Route 66 to Cardinal Way
Rooms
Family Room Flooring - Hardwood, Open Floorplan, Crown Molding
Basement Full, Partially Finished
Primary Bedroom Level Second
Dining Room Flooring - Hardwood, Crown Molding
Kitchen Flooring - Hardwood, Dining Area, Countertops - Stone/Granite/Solid, Open Floorplan, Stainless Steel Appliances
Interior
Interior Features Central Vacuum
Heating Forced Air, Natural Gas
Cooling Central Air
Flooring Tile, Carpet, Hardwood
Fireplaces Number 1
Fireplaces Type Family Room
Appliance Range, Dishwasher, Microwave, Refrigerator, Washer, Dryer
Laundry Flooring - Stone/Ceramic Tile, Pantry, Main Level, First Floor
Exterior
Exterior Feature Porch, Deck - Wood, Patio, Rain Gutters, Screens, Fenced Yard
Garage Spaces 2.0
Fence Fenced
Community Features Walk/Jog Trails, Conservation Area, Private School, Public School, University
Waterfront false
Roof Type Shingle
Total Parking Spaces 2
Garage Yes
Building
Lot Description Cleared
Foundation Concrete Perimeter
Sewer Public Sewer
Water Public
Schools
Elementary Schools Rkfrr
Middle Schools Jfk
High Schools Nhs`
Others
Senior Community false
Read Less Info
Want to know what your home might be worth? Contact us for a FREE valuation!

Our team is ready to help you sell your home for the highest possible price ASAP
Bought with Sarah Shipman • 5 College REALTORS® Northampton
GET MORE INFORMATION




