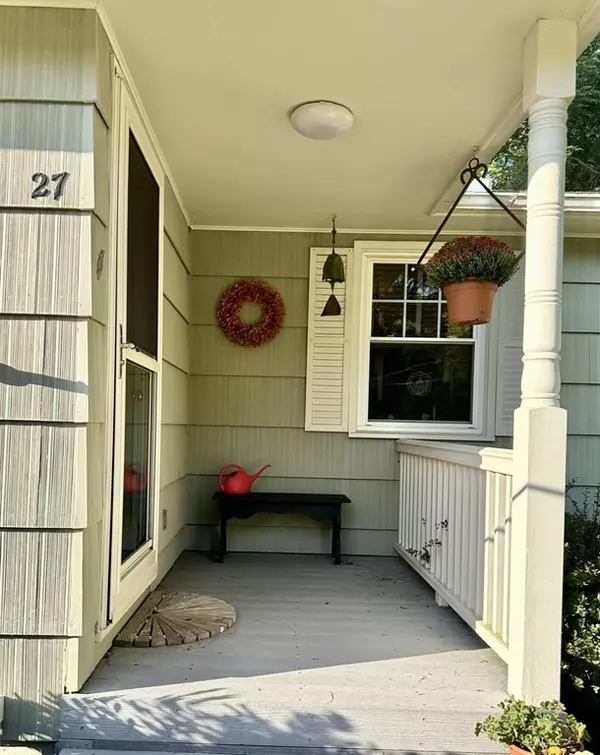For more information regarding the value of a property, please contact us for a free consultation.
Key Details
Sold Price $349,000
Property Type Single Family Home
Sub Type Single Family Residence
Listing Status Sold
Purchase Type For Sale
Square Footage 1,430 sqft
Price per Sqft $244
Subdivision Village
MLS Listing ID 73169794
Sold Date 01/29/24
Style Ranch
Bedrooms 3
Full Baths 1
Half Baths 1
HOA Y/N false
Year Built 1962
Annual Tax Amount $3,708
Tax Year 2023
Lot Size 0.290 Acres
Acres 0.29
Property Description
Better than "Move in ready!" The seller has made this a wonderful home for you to treasure and enjoy with the many creative improvements and thoughtful renovations. It starts with lovely hardwood floors throughout the first floor living room, kitchen and all 3 bedrooms, no detail missed in remodeled kitchen and baths, custom designed built-ins and custom blinds, ceiling fans in all the bedrooms, and an oversized wrap around deck, all surrounded by professionally landscaped yard, stairs and walkway. Living room window treatments will remain for buyers' enjoyment. Lot is set on a quiet side street but just off main street and easy to reach town center and all commuter routes. Call now to see this special home!
Location
State MA
County Hampshire
Zoning VillageRes
Direction N Main St to Lloyd, or Sargent St to Lloyd Ave Ext to Lloyd
Rooms
Family Room Flooring - Wall to Wall Carpet
Basement Full, Partially Finished, Walk-Out Access, Interior Entry, Garage Access
Primary Bedroom Level First
Kitchen Flooring - Hardwood, Dining Area, Countertops - Stone/Granite/Solid, Countertops - Upgraded, Cabinets - Upgraded, Deck - Exterior, Exterior Access, Open Floorplan, Recessed Lighting, Remodeled, Peninsula, Lighting - Overhead
Interior
Interior Features Internet Available - Broadband, Other
Heating Baseboard, Oil
Cooling None
Flooring Tile, Hardwood
Appliance Range, Dishwasher, Refrigerator, Washer, Dryer
Laundry In Basement
Exterior
Exterior Feature Porch, Deck, Storage
Garage Spaces 1.0
Community Features Public Transportation, Shopping, Pool, Tennis Court(s), Park, Walk/Jog Trails, Stable(s), Golf, Medical Facility, Bike Path, Conservation Area, Highway Access, House of Worship, Private School, Public School, University
Waterfront false
Roof Type Shingle
Total Parking Spaces 3
Garage Yes
Building
Foundation Block
Sewer Public Sewer
Water Public
Schools
Elementary Schools Swift River
Middle Schools Chestnut/Jabish
High Schools Belchertown
Others
Senior Community false
Read Less Info
Want to know what your home might be worth? Contact us for a FREE valuation!

Our team is ready to help you sell your home for the highest possible price ASAP
Bought with Lisa Palumbo • Delap Real Estate LLC
GET MORE INFORMATION




