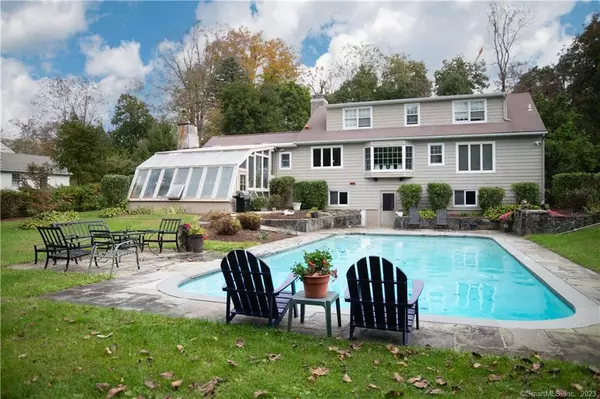For more information regarding the value of a property, please contact us for a free consultation.
Key Details
Sold Price $647,300
Property Type Single Family Home
Listing Status Sold
Purchase Type For Sale
Square Footage 3,121 sqft
Price per Sqft $207
MLS Listing ID 170602779
Sold Date 02/01/24
Style Cape Cod
Bedrooms 3
Full Baths 3
Half Baths 2
Year Built 1961
Annual Tax Amount $8,990
Lot Size 0.710 Acres
Property Description
Open and airy New England Cape. 3121 square feet includes 3 bedrooms, 3 full baths, 2 half baths and unique features like a 20x40 gunite pool, 2 fireplaces, attached greenhouse, cedar closet, first-floor laundry, Ring camera system, electronic keypad mudroom entry, den with 7-point surround-sound, storage shed, and oversized 2-car attached garage. Freshly painted and oak hardwood throughout, the front entry foyer boasts a large coat closet and opens to a spacious living room with built-in bookcases and a wood-burning fireplace. Adjacent dining room with a bay window overlooks the pool. The eat-in kitchen w/ stainless steel appliances is open to the remodeled family room with vaulted ceilings, skylights, and a cozy fireplace with wood-burning insert. The first-floor primary bedroom includes an ensuite with walk-in tiled shower, whirlpool tub, double sinks, and a private water closet. Dual custom walk-in closets plus bedroom closets provide abundant storage. Upstairs, 2 BRs have built-in bureaus, large closets & share an updated full bath. A cedar closet tucked away in the upstairs landing provides easy access to the attic. The finished lower level with walkout to the pool features solid vinyl floating floors, half bath and is a great den, office, or playroom. There's a workshop room w/ work benches. Additional unfinished space spans 1/2 of the lower level w/full bath, 2 giant closets & could be converted to a guest suite, home office or gym. Highest & Best by 10/26 at 2 pm
Location
State CT
County Fairfield
Zoning R-40
Rooms
Basement Full With Walk-Out, Heated, Interior Access, Walk-out, Liveable Space, Storage
Interior
Interior Features Auto Garage Door Opener, Cable - Available
Heating Hot Water, Zoned
Cooling Wall Unit
Fireplaces Number 2
Exterior
Exterior Feature Gutters, Patio, Shed
Garage Attached Garage, Driveway, Paved
Garage Spaces 2.0
Pool In Ground Pool, Gunite
Waterfront Description Not Applicable
Roof Type Asphalt Shingle
Building
Lot Description Level Lot
Foundation Concrete
Sewer Septic
Water Private Well
Schools
Elementary Schools Per Board Of Ed
Middle Schools Whisconier
High Schools Brookfield
Read Less Info
Want to know what your home might be worth? Contact us for a FREE valuation!

Our team is ready to help you sell your home for the highest possible price ASAP
Bought with Laurie Levitt • William Pitt Sotheby's Int'l
GET MORE INFORMATION


