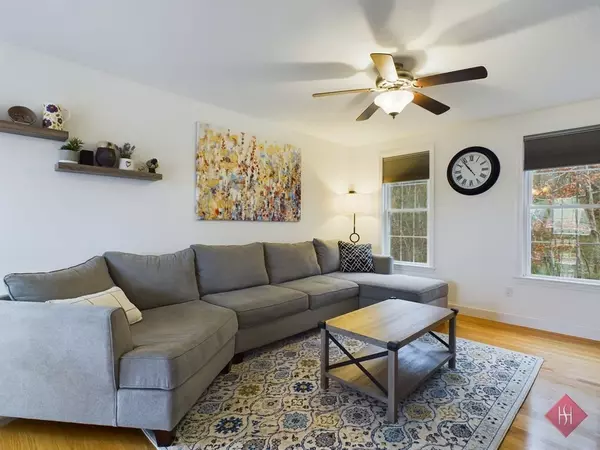For more information regarding the value of a property, please contact us for a free consultation.
Key Details
Sold Price $654,900
Property Type Single Family Home
Sub Type Single Family Residence
Listing Status Sold
Purchase Type For Sale
Square Footage 1,920 sqft
Price per Sqft $341
MLS Listing ID 73190069
Sold Date 02/05/24
Style Colonial
Bedrooms 3
Full Baths 2
Half Baths 1
HOA Y/N false
Year Built 2007
Annual Tax Amount $7,645
Tax Year 2023
Lot Size 1.140 Acres
Acres 1.14
Property Description
OFFER DEADLINE SET: MON 1/8/2024 @ 7PM. This meticulously maintained colonial located on just over an acre of well-maintained land. Relax on your west-facing deck as you watch the sunset at the end of the day while enjoying the pride of home ownership. The first floor has gleaming hardwood floors, an open flow with versatility in room configurations allowing for a formal dining room, first-floor office space, or additional living room. Modern and updated kitchen includes stainless appliances (range and dishwasher 2 months old, microwave 3 years old) glass tile backsplash, large pantry closet, cherry cabinets, and a large eat-in area with a slider leading to the deck. All 3 bedrooms are on the 2nd level plus a home office or study with built-in desk or 4th bedroom. Primary suite w/ cathedral ceilings, walk-in closet, and a full bath with double sinks. Workshop area in the lower level utility space and generator hook up as well as a 12X20 Reeds Ferry she
Location
State MA
County Plymouth
Zoning RES
Direction Walnut St is off of Thompson St (Route 105). 2nd house on the left
Rooms
Basement Partial, Interior Entry, Garage Access, Concrete, Unfinished
Primary Bedroom Level Second
Dining Room Flooring - Hardwood, Open Floorplan, Wainscoting, Lighting - Overhead, Crown Molding
Kitchen Ceiling Fan(s), Flooring - Hardwood, Dining Area, Pantry, Cabinets - Upgraded, Deck - Exterior, Exterior Access, Open Floorplan, Slider, Stainless Steel Appliances, Pot Filler Faucet, Lighting - Overhead
Interior
Interior Features Home Office, Internet Available - Broadband
Heating Central, Forced Air, Oil
Cooling Central Air
Flooring Tile, Carpet, Hardwood, Flooring - Wall to Wall Carpet
Appliance Range, Dishwasher, Microwave, Refrigerator, Washer, Dryer, Plumbed For Ice Maker, Utility Connections for Electric Range, Utility Connections for Electric Oven, Utility Connections for Electric Dryer
Laundry Washer Hookup
Exterior
Exterior Feature Deck - Composite, Patio, Rain Gutters, Storage, Professional Landscaping, Decorative Lighting, Screens
Garage Spaces 2.0
Community Features Public Transportation, Shopping, Walk/Jog Trails, Golf, Bike Path, Conservation Area, House of Worship
Utilities Available for Electric Range, for Electric Oven, for Electric Dryer, Washer Hookup, Icemaker Connection, Generator Connection
Waterfront false
Roof Type Shingle
Total Parking Spaces 6
Garage Yes
Building
Lot Description Easements, Cleared, Level, Other
Foundation Concrete Perimeter
Sewer Private Sewer
Water Public
Others
Senior Community false
Acceptable Financing Contract
Listing Terms Contract
Read Less Info
Want to know what your home might be worth? Contact us for a FREE valuation!

Our team is ready to help you sell your home for the highest possible price ASAP
Bought with Nick Landry • Dick Lepine Real Estate,Inc.
GET MORE INFORMATION




