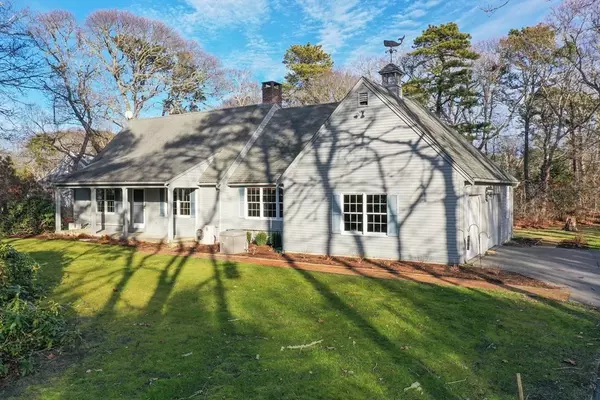For more information regarding the value of a property, please contact us for a free consultation.
Key Details
Sold Price $1,100,000
Property Type Single Family Home
Sub Type Single Family Residence
Listing Status Sold
Purchase Type For Sale
Square Footage 2,254 sqft
Price per Sqft $488
MLS Listing ID 73192692
Sold Date 02/06/24
Style Cape
Bedrooms 3
Full Baths 2
Half Baths 1
HOA Y/N false
Year Built 1994
Annual Tax Amount $7,102
Tax Year 2023
Lot Size 0.480 Acres
Acres 0.48
Property Description
Welcome to your private oasis, just a short stroll to Thumpertown Beach. Step onto the inviting farmer's porch, setting the tone for warmth with cherry wood floors that grace the living and formal dining areas, accented by a fireplace. The captivating sunroom features a gas fireplace, and French doors lead to a deck overlooking a private backyard. The kitchen features a large island with an inviting breakfast nook, a den/office with built-ins, and large windows framing the front gardens. A guest bathroom adds practicality to this charming space. On the first floor, the primary bedroom provides a serene retreat with double walk-in closets and a full bathroom featuring a jacuzzi tub and shower. Upstairs, two adjoining bedrooms share a full bath, with the second bedroom offering a walk-in attic for additional storage or potential living space. A 2-car garage provides direct entry to the laundry/mudroom, and a whole-house generator ensures year-round comfort. Discover coastal charm here.
Location
State MA
County Barnstable
Area Eastham (Village)
Zoning R
Direction Rt 6 To L on McKoy Rd to L on Thumpertown to R on Baldwin Rd to #40
Rooms
Family Room Window(s) - Picture
Basement Full, Interior Entry, Bulkhead, Concrete
Primary Bedroom Level Main, First
Dining Room Flooring - Hardwood
Kitchen Flooring - Vinyl, Window(s) - Bay/Bow/Box, Pantry, Countertops - Stone/Granite/Solid, Kitchen Island, Exterior Access, Recessed Lighting
Interior
Interior Features Countertops - Paper Based, Sun Room, Foyer, Mud Room
Heating Forced Air, Natural Gas, Electric, Ductless, Fireplace
Cooling Ductless
Flooring Wood, Tile, Vinyl, Flooring - Vinyl, Flooring - Stone/Ceramic Tile
Fireplaces Number 2
Fireplaces Type Living Room
Appliance Range, Oven, Dishwasher, Microwave, Refrigerator, Range Hood, Utility Connections for Gas Range, Utility Connections for Gas Oven
Laundry Dryer Hookup - Electric, Washer Hookup, Flooring - Vinyl, Main Level, First Floor
Exterior
Exterior Feature Porch, Deck - Wood, Professional Landscaping, Fruit Trees, Outdoor Shower
Garage Spaces 2.0
Community Features Shopping, Walk/Jog Trails, Medical Facility, Bike Path, Conservation Area, Highway Access, Public School
Utilities Available for Gas Range, for Gas Oven, Washer Hookup, Generator Connection
Waterfront false
Waterfront Description Beach Front,Bay,3/10 to 1/2 Mile To Beach,Beach Ownership(Public)
Roof Type Asphalt/Composition Shingles
Total Parking Spaces 2
Garage Yes
Building
Lot Description Wooded, Cleared
Foundation Concrete Perimeter
Sewer Inspection Required for Sale
Water Private
Schools
Elementary Schools Nauset
High Schools Nauset
Others
Senior Community false
Read Less Info
Want to know what your home might be worth? Contact us for a FREE valuation!

Our team is ready to help you sell your home for the highest possible price ASAP
Bought with Angela Stevenson • Compass
GET MORE INFORMATION




