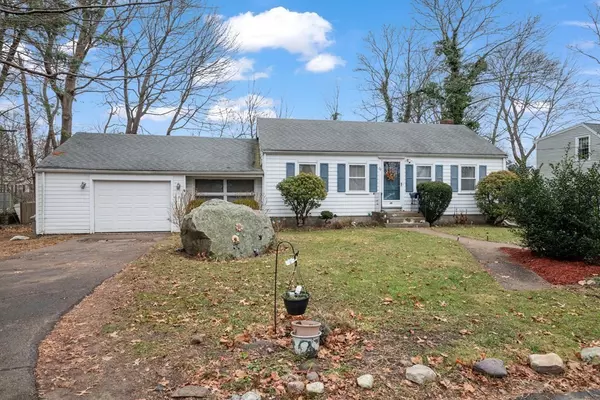For more information regarding the value of a property, please contact us for a free consultation.
Key Details
Sold Price $450,000
Property Type Single Family Home
Sub Type Single Family Residence
Listing Status Sold
Purchase Type For Sale
Square Footage 940 sqft
Price per Sqft $478
MLS Listing ID 73189232
Sold Date 02/13/24
Style Ranch
Bedrooms 2
Full Baths 1
HOA Y/N false
Year Built 1950
Annual Tax Amount $4,633
Tax Year 2023
Lot Size 0.260 Acres
Acres 0.26
Property Description
STUNNING RENOVATION of a 2 bed, 1 full bath SUN DRENCHED RANCH on end of a quiet street in a GREAT NEIGHBORHOOD. ALL NEW OPEN CONCEPT WHITE KITCHEN with custom maple cabinets, no-care quartz countertops, ceramic floor, SS appliances and light fixtures. Dining room with CHARMING BUILT-IN CHINA CLOSET. Updated bath with all-new white beadboard trim, ceramic floor, vanity, medicine cabinet, and light fixture. BONUS THREE SEASON ROOM with cathedral ceiling offers an extra 220 square feet of living space. OVERSIZED GARAGE with workshop area, storage overhead and large cedar closet. GLEAMING GOLDEN OAK HARDWOOD FLOORS and newer windows throughout. Interior and exterior freshly painted. Home reflects PRIDE OF OWNERSHIP. Nestled in a wooded grove with a large yard and mature gardens. Perfect starter home with room for expansion or just the right size for those looking to downsize. QUIET COUNTRY LIVING at its best, close to all amenities. Easy commute to Boston.
Location
State MA
County Norfolk
Zoning RH
Direction Warren St. to Warren Ave.
Rooms
Basement Full, Interior Entry, Concrete, Unfinished
Primary Bedroom Level Main, First
Dining Room Closet/Cabinets - Custom Built, Flooring - Hardwood
Kitchen Flooring - Stone/Ceramic Tile, Countertops - Stone/Granite/Solid, Kitchen Island, Cabinets - Upgraded, Exterior Access, Stainless Steel Appliances, Gas Stove
Interior
Interior Features Cathedral Ceiling(s), Bonus Room
Heating Forced Air, Oil
Cooling None
Flooring Tile, Hardwood, Flooring - Laminate, Flooring - Wood
Appliance Range, Dishwasher, Disposal, Microwave, Refrigerator, Washer, Dryer, Utility Connections for Gas Range, Utility Connections for Gas Oven, Utility Connections for Electric Dryer
Laundry Washer Hookup
Exterior
Exterior Feature Porch, Patio, Fruit Trees, Garden
Garage Spaces 1.0
Community Features Public Transportation, Shopping, Tennis Court(s), Park, Walk/Jog Trails, Medical Facility, Laundromat, Conservation Area, Highway Access, House of Worship, Private School, Public School, T-Station
Utilities Available for Gas Range, for Gas Oven, for Electric Dryer, Washer Hookup
Waterfront false
Roof Type Shingle
Total Parking Spaces 2
Garage Yes
Building
Lot Description Level
Foundation Concrete Perimeter
Sewer Public Sewer
Water Public
Others
Senior Community false
Acceptable Financing Contract
Listing Terms Contract
Read Less Info
Want to know what your home might be worth? Contact us for a FREE valuation!

Our team is ready to help you sell your home for the highest possible price ASAP
Bought with Dot Collection • Access
GET MORE INFORMATION




