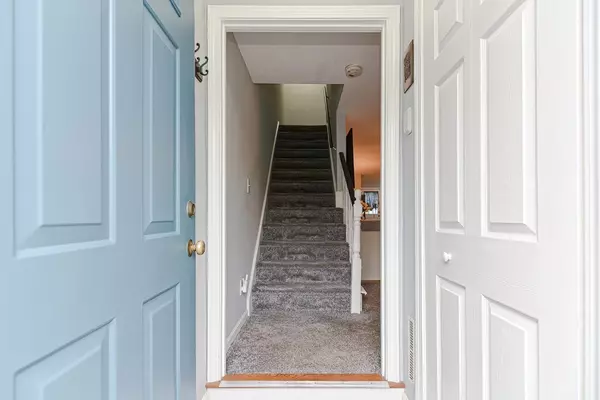For more information regarding the value of a property, please contact us for a free consultation.
Key Details
Sold Price $465,000
Property Type Condo
Sub Type Condominium
Listing Status Sold
Purchase Type For Sale
Square Footage 1,870 sqft
Price per Sqft $248
MLS Listing ID 73192832
Sold Date 02/21/24
Bedrooms 3
Full Baths 2
HOA Fees $497/mo
HOA Y/N true
Year Built 1983
Annual Tax Amount $5,300
Tax Year 2023
Property Description
Welcome to 3 Washington Green. This unit features an open concept for the dining and living areas.....which makes it perfect for entertaining. The kitchen has been upgraded with newer countertops and beautiful backsplash, a separate dining area and good size pantry closet. And we can't forget the backdoor access to the back deck. The bathroom on the 1st floor is equipped with a shower stall. Two good size Bedrooms located on the second floor along with a full size bathroom with linen closet. The basement has a large bedroom that could be used as a family room or office. There's plenty storage along with a small workout section. Washer/Dryer are also located in the basement. The location of this unit is close distance to train, highway access and downtown Walpole. Showings start at the open house on Saturday January 13th from 11-1.
Location
State MA
County Norfolk
Area East Walpole
Zoning RES
Direction Washington St to Washington Green
Rooms
Basement Y
Primary Bedroom Level Second
Kitchen Bathroom - Full, Closet, Flooring - Hardwood, Window(s) - Bay/Bow/Box, Dining Area, Countertops - Upgraded
Interior
Heating Forced Air, Natural Gas
Cooling Central Air
Flooring Carpet, Hardwood
Appliance Range, Dishwasher, Disposal, Microwave, Refrigerator, Washer, Dryer, Utility Connections for Gas Range, Utility Connections for Gas Oven, Utility Connections for Gas Dryer
Laundry Flooring - Vinyl, Electric Dryer Hookup, Washer Hookup, In Basement, In Unit
Exterior
Exterior Feature Deck, Garden
Pool Association, In Ground
Community Features Public Transportation, Shopping, Pool, Park, Walk/Jog Trails, Golf, Highway Access, Private School, Public School, T-Station
Utilities Available for Gas Range, for Gas Oven, for Gas Dryer, Washer Hookup
Waterfront false
Roof Type Shingle
Total Parking Spaces 2
Garage No
Building
Story 3
Sewer Public Sewer
Water Public
Schools
Elementary Schools Old Post Road
Middle Schools Bird Middle
High Schools Whs
Others
Senior Community false
Acceptable Financing Contract
Listing Terms Contract
Read Less Info
Want to know what your home might be worth? Contact us for a FREE valuation!

Our team is ready to help you sell your home for the highest possible price ASAP
Bought with Daniel O'Rourke • RE/MAX Andrew Realty Services
GET MORE INFORMATION




