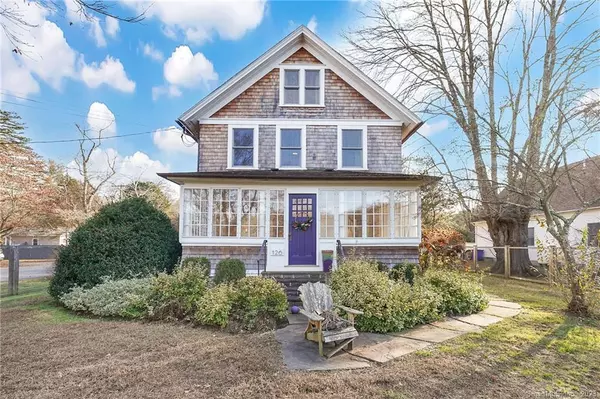For more information regarding the value of a property, please contact us for a free consultation.
Key Details
Sold Price $580,000
Property Type Single Family Home
Listing Status Sold
Purchase Type For Sale
Square Footage 1,863 sqft
Price per Sqft $311
MLS Listing ID 170613883
Sold Date 02/21/24
Style Colonial
Bedrooms 3
Full Baths 1
Half Baths 1
Year Built 1917
Annual Tax Amount $5,284
Lot Size 0.490 Acres
Property Description
Welcome to 126 Main Street in the charming town of Centerbrook, where historic charm meets modern elegance. Presenting a meticulously updated 1917 Victorian colonial with original stained glass windows offering the perfect blend of classic architecture and contemporary amenities, nestled in a sought-after and walkable neighborhood. Conveniently located in proximity to schools, the local library, theatre, shops and restaurants. Nature enthusiasts will appreciate the nearby access to scenic nature trails and kayaking opportunities, providing a balance of suburban tranquility and outdoor adventure. Architectural Highlights: the kitchen, 1/2 bath, deck & garage were designed by award-winning Nautilus Architects, with custom cabinetry, unique refurbished lighting, butcher block island & Danby marble quarried in New Hampshire. Dine at the island, by the cozy window seat, on the beautiful deck or curled up in the living room by the gas fireplace. Additional updates include new siding, windows and updated 200 amp electrical, wired for external generator. Hardwood floors refinished throughout (primary bedroom has hardwood floors under the carpet). Bonus - finished walkup attic, not included in the square footage. Enclosed front porch with views of the picturesque Falls River. Professional landscaping with mature trees/shrubs, bluestone walkway and a fenced yard, perfect for little ones & pets! Oversized detached 1 car garage with elec & rough plumbing, has exterior walkup
Location
State CT
County Middlesex
Zoning Res
Rooms
Basement Full With Hatchway, Unfinished
Interior
Interior Features Auto Garage Door Opener, Cable - Available, Open Floor Plan
Heating Hot Air
Cooling Central Air
Fireplaces Number 1
Exterior
Exterior Feature Deck, Fruit Trees, Garden Area
Garage Detached Garage
Garage Spaces 1.0
Waterfront Description Access,View
Roof Type Asphalt Shingle
Building
Lot Description On Cul-De-Sac, Water View, Corner Lot, Level Lot, Fence - Full, Professionally Landscaped
Foundation Stone
Sewer Septic
Water Public Water Connected
Schools
Elementary Schools Per Board Of Ed
High Schools Per Board Of Ed
Read Less Info
Want to know what your home might be worth? Contact us for a FREE valuation!

Our team is ready to help you sell your home for the highest possible price ASAP
Bought with Catherine McNarry • Carl Guild & Associates
GET MORE INFORMATION


