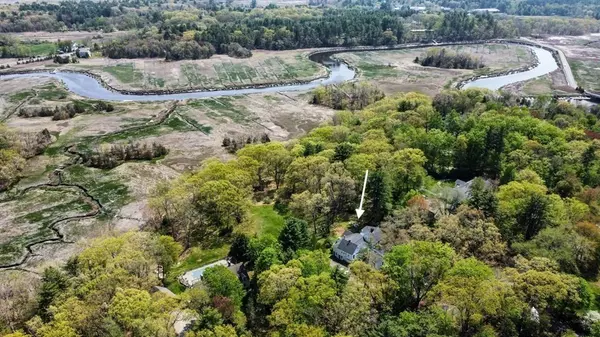For more information regarding the value of a property, please contact us for a free consultation.
Key Details
Sold Price $1,275,000
Property Type Single Family Home
Sub Type Single Family Residence
Listing Status Sold
Purchase Type For Sale
Square Footage 4,976 sqft
Price per Sqft $256
MLS Listing ID 73112683
Sold Date 02/29/24
Style Cape,Contemporary
Bedrooms 5
Full Baths 3
Half Baths 1
HOA Y/N false
Year Built 1965
Annual Tax Amount $8,102
Tax Year 2023
Lot Size 5.030 Acres
Acres 5.03
Property Description
WATERFRONT Welcome to the rare opportunity of owning a remarkable house on the Parker River. An expansive 5-acre property nestled in a bucolic setting, this home offers a serene and picturesque escape. With its stunning features & abundant possibilities, it’s a perfect home for those seeking both comfort & elegance. The main house boasts an impressive layout with the potential for 5 bedrooms. Additionally there is an accessory apartment, providing flexible living or income potential. The 2-family zoning presents the opportunity for income generation or multi-generational living. The updated kitchen will delight the culinary enthusiast. The architectural details are stunning, with wide pine floors, exquisite millwork, 5 fireplaces, & walls of windows offering spectacular views of the river, & surrounding landscape. Outdoor living is equally exceptional. Potential for dock. Owner has restored much of the home to it's original grandeur. Remaining updates at buyer's discretion.
Location
State MA
County Essex
Zoning RES
Direction Rt 1 to Middle Rd or Elm Street to Middle Rd
Rooms
Basement Full, Partially Finished, Walk-Out Access, Interior Entry, Radon Remediation System, Slab
Primary Bedroom Level Main
Dining Room Coffered Ceiling(s), Flooring - Hardwood, Window(s) - Picture, Wainscoting
Kitchen Beamed Ceilings, Closet/Cabinets - Custom Built, Flooring - Hardwood, Window(s) - Bay/Bow/Box, Dining Area, Pantry, Countertops - Stone/Granite/Solid, French Doors, Kitchen Island, Breakfast Bar / Nook, Cabinets - Upgraded, Stainless Steel Appliances, Beadboard
Interior
Interior Features Beamed Ceilings, Wainscoting, Cathedral Ceiling(s), Closet, Library, Sun Room, Office, Accessory Apt., Wet Bar, Walk-up Attic
Heating Forced Air, Oil, Fireplace(s)
Cooling None
Flooring Tile, Concrete, Hardwood, Flooring - Hardwood, Flooring - Stone/Ceramic Tile
Fireplaces Number 5
Fireplaces Type Dining Room, Family Room, Kitchen, Living Room
Appliance Oven, Dishwasher, Range, Refrigerator, Freezer
Exterior
Exterior Feature Patio, Professional Landscaping, Sprinkler System, Invisible Fence
Garage Spaces 4.0
Fence Invisible
Community Features Public Transportation, Shopping, Park, Walk/Jog Trails, Stable(s), Golf, Medical Facility, Bike Path, Conservation Area, Highway Access, Marina, Private School, Public School
Waterfront true
Waterfront Description Waterfront,Beach Front,River,Access
View Y/N Yes
View Scenic View(s)
Roof Type Shingle
Total Parking Spaces 6
Garage Yes
Building
Lot Description Wooded, Gentle Sloping
Foundation Concrete Perimeter
Sewer Private Sewer
Water Private
Schools
Elementary Schools Nes
Middle Schools Triton
High Schools Triton
Others
Senior Community false
Read Less Info
Want to know what your home might be worth? Contact us for a FREE valuation!

Our team is ready to help you sell your home for the highest possible price ASAP
Bought with Karin Martin • Stone Ridge Properties, Inc.
GET MORE INFORMATION




