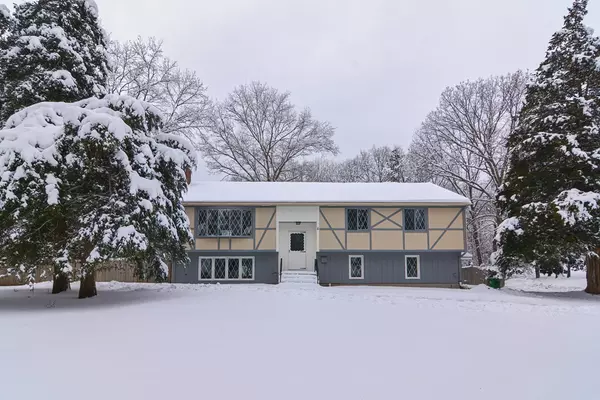For more information regarding the value of a property, please contact us for a free consultation.
Key Details
Sold Price $707,000
Property Type Single Family Home
Sub Type Single Family Residence
Listing Status Sold
Purchase Type For Sale
Square Footage 2,488 sqft
Price per Sqft $284
MLS Listing ID 73193121
Sold Date 03/01/24
Style Raised Ranch
Bedrooms 3
Full Baths 2
Half Baths 2
HOA Y/N false
Year Built 1976
Annual Tax Amount $7,178
Tax Year 2023
Lot Size 1.870 Acres
Acres 1.87
Property Description
Spotless, well-maintained home offers tons of flexible space & possibilities. This 3 BR 4 bath (incl. 2 half baths) house sits far back from Oak St. on an almost 2 acre lot & offers tons of privacy! Fenced. There is a heated (gas) in-ground pool, large storage shed, plenty of room for flower & vegetable gardens! Gorgeous Hardwood Floors! New flooring throughout! Entire exterior & interior newly painted! Newer Roof! Generator (gas)! The "Great Room" as you enter from the driveway had been an in-home hair salon. Could also be a yoga/exercise space, daycare, home office, au pair or in-law suite or perhaps an Airbnb! Convenient to Rt.9/495/MA Pike and about 1 mile to the Boston/Worcester Commuter Rail. Ashland is a wonderful community in which to live! There are plenty of restaurants, great schools, and is home to the famous Ashland Farmers Market! And Ashland Day! Ashland and Hopkinton State Parks are close by, as are hiking trails, the Ashland Town Forest and Mill Pond. Don't Miss Out!!
Location
State MA
County Middlesex
Zoning R1
Direction Rt. 9 to Oak St. to #118 Set back behind two stone pillars across from the Oak St. Apartments
Rooms
Family Room Closet, Flooring - Laminate, Window(s) - Bay/Bow/Box, Open Floorplan, Lighting - Overhead
Primary Bedroom Level Second
Dining Room Slider
Kitchen Flooring - Stone/Ceramic Tile, Pantry, Countertops - Stone/Granite/Solid, Countertops - Upgraded, Lighting - Overhead
Interior
Interior Features Bathroom - Half, Open Floorplan, Lighting - Overhead, Closet - Double, Breakfast Bar / Nook, Bathroom, Great Room
Heating Baseboard, Natural Gas
Cooling Wall Unit(s)
Flooring Tile, Laminate, Hardwood, Engineered Hardwood
Fireplaces Number 1
Fireplaces Type Family Room
Appliance Gas Water Heater, Water Heater, Range, Dishwasher, Disposal, Microwave, Refrigerator, Washer, Dryer, Plumbed For Ice Maker
Laundry First Floor, Gas Dryer Hookup, Washer Hookup
Exterior
Exterior Feature Deck, Pool - Inground Heated, Rain Gutters, Storage, Screens, Fenced Yard, Satellite Dish, Stone Wall
Fence Fenced/Enclosed, Fenced
Pool Pool - Inground Heated
Community Features Public Transportation, Shopping, Pool, Park, Walk/Jog Trails, Golf, Medical Facility, Conservation Area, Highway Access, House of Worship, Private School, Public School, T-Station, University
Utilities Available for Gas Range, for Gas Dryer, Washer Hookup, Icemaker Connection, Generator Connection
Waterfront false
Roof Type Shingle
Total Parking Spaces 8
Garage No
Private Pool true
Building
Lot Description Wooded, Cleared, Gentle Sloping, Level
Foundation Concrete Perimeter, Slab, Other
Sewer Public Sewer
Water Public
Schools
Elementary Schools Warren/Mindess
Middle Schools Ashland Middle
High Schools Ashland High
Others
Senior Community false
Read Less Info
Want to know what your home might be worth? Contact us for a FREE valuation!

Our team is ready to help you sell your home for the highest possible price ASAP
Bought with Kirilos Gerges • Fathom Realty MA
GET MORE INFORMATION




