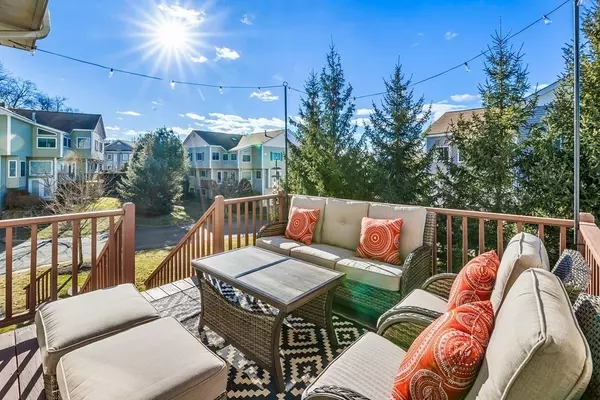For more information regarding the value of a property, please contact us for a free consultation.
Key Details
Sold Price $710,000
Property Type Condo
Sub Type Condominium
Listing Status Sold
Purchase Type For Sale
Square Footage 2,050 sqft
Price per Sqft $346
MLS Listing ID 73194593
Sold Date 03/01/24
Bedrooms 2
Full Baths 2
Half Baths 1
HOA Fees $322/mo
HOA Y/N true
Year Built 2005
Annual Tax Amount $7,381
Tax Year 2023
Property Description
Located in the desirable community, this impressively kept & upgraded Galleria-style townhome offers gracious living. Entering inside through an elegant, curved staircase, you are greeted by a two-story glass foyer with natural light. The oversized kitchen showcases upgraded SS appliances, granite counters, and plenty of cabinets. The center island is a great spot to gather, leading to new gleaming hardwood floors to the dining & living room to entertain around the gas fireplace. Ascend upstairs, where the cathedral ceilings of the primary bedroom suite reveal a private sanctuary that features a spa-like bathroom with double vanity and custom walk-in closet! Another generously sized bedroom suite completes the second floor, while a charming loft area offers even more potential. The walkout basement is ideal for an office, playroom, or gym. Set privately on a dead-end, this home offers privacy and a large yard for play and gardening. Great private deck, Central A/C, and more.
Location
State MA
County Middlesex
Zoning res
Direction Chestnut Street to America Blvd.
Rooms
Basement Y
Primary Bedroom Level Second
Dining Room Flooring - Hardwood, Recessed Lighting
Kitchen Flooring - Stone/Ceramic Tile, Kitchen Island, Breakfast Bar / Nook, Exterior Access, Recessed Lighting, Stainless Steel Appliances
Interior
Interior Features Walk-In Closet(s), Closet - Walk-in, Slider, Loft, Den, Central Vacuum
Heating Forced Air, Natural Gas
Cooling Central Air
Flooring Flooring - Wall to Wall Carpet
Fireplaces Number 2
Fireplaces Type Living Room, Master Bedroom
Appliance Range, Dishwasher, Disposal, Microwave, Refrigerator, Washer, Dryer, Vacuum System, Utility Connections for Gas Range, Utility Connections for Gas Dryer
Laundry In Unit, Washer Hookup
Exterior
Exterior Feature Deck - Wood
Garage Spaces 2.0
Community Features Public Transportation, Shopping, Tennis Court(s), Park, Walk/Jog Trails, Medical Facility, Laundromat, Conservation Area, House of Worship, Private School, Public School, T-Station
Utilities Available for Gas Range, for Gas Dryer, Washer Hookup
Waterfront false
Roof Type Shingle
Total Parking Spaces 3
Garage Yes
Building
Story 4
Sewer Public Sewer
Water Public
Schools
Elementary Schools Hwarren/Mindess
Middle Schools Ashland
High Schools Ashland
Others
Pets Allowed Yes w/ Restrictions
Senior Community false
Read Less Info
Want to know what your home might be worth? Contact us for a FREE valuation!

Our team is ready to help you sell your home for the highest possible price ASAP
Bought with Donna Murray • Coldwell Banker Realty - Westford
GET MORE INFORMATION




