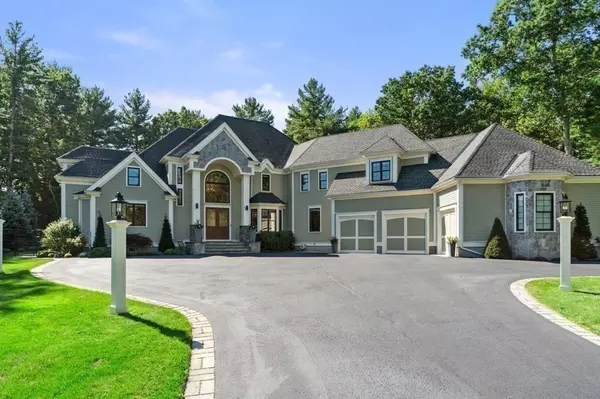For more information regarding the value of a property, please contact us for a free consultation.
Key Details
Sold Price $2,125,000
Property Type Single Family Home
Sub Type Single Family Residence
Listing Status Sold
Purchase Type For Sale
Square Footage 5,598 sqft
Price per Sqft $379
MLS Listing ID 73168524
Sold Date 03/18/24
Style Colonial,Contemporary
Bedrooms 5
Full Baths 4
Half Baths 1
HOA Y/N false
Year Built 2010
Annual Tax Amount $20,060
Tax Year 2023
Lot Size 0.920 Acres
Acres 0.92
Property Description
Located in a prime spot at the end of a pristine cul-de-sac neighborhood in North Walpole, this custom 5BR, 4 1/2Bath home has it all. This spectacular property abuts conservation land & provides privacy and a picturesque setting from all viewpoints. The first floor includes a chef's kitchen with marble counters and island, Wolf/Subzero appliances, open floor plan living room w/ stone fireplace, dining room space, office/study w/ gas fireplace, 1/2 bath, laundry room, and primary bedroom suite with views of the outside, walk-in closets and beautiful bath including walk in sauna. The second floor has 4 bedrooms, 3 full baths, family room, exercise room and additional washer/dryer. Outdoor living replete with full outdoor kitchen including gas grill, sink, gas fire pit, and stone fireplace, all set within a flat, fenced-in backyard. Oversized 3-car heated garage w/ epoxy flooring and french doors. Expansion potential in full height and plumbed-in basement and 3rd floor levels.
Location
State MA
County Norfolk
Zoning res
Direction North Street to Berkeley to Hancock Court
Rooms
Family Room Flooring - Hardwood, Open Floorplan
Basement Full, Walk-Out Access, Interior Entry, Radon Remediation System, Concrete, Unfinished
Primary Bedroom Level First
Dining Room Flooring - Hardwood, Window(s) - Bay/Bow/Box
Kitchen Flooring - Hardwood, Dining Area, Countertops - Stone/Granite/Solid, French Doors, Kitchen Island, Open Floorplan
Interior
Interior Features Bathroom - Full, Open Floorplan, Bathroom, Office, Exercise Room, WaterSense Fixture(s), Central Vacuum, Sauna/Steam/Hot Tub, Walk-up Attic, Wired for Sound, Internet Available - Broadband
Heating Forced Air, Humidity Control, Natural Gas, Fireplace
Cooling Central Air
Flooring Hardwood, Flooring - Hardwood
Fireplaces Number 3
Fireplaces Type Living Room
Appliance Gas Water Heater, Range, Oven, Dishwasher, Disposal, Trash Compactor, Microwave, Refrigerator, Freezer, Washer, Dryer, Water Treatment, Wine Refrigerator, Vacuum System, Range Hood, Plumbed For Ice Maker
Laundry Flooring - Stone/Ceramic Tile, Countertops - Stone/Granite/Solid, First Floor, Electric Dryer Hookup, Washer Hookup
Exterior
Exterior Feature Deck - Composite, Rain Gutters, Professional Landscaping, Sprinkler System, Decorative Lighting, Screens, Fenced Yard, Stone Wall, Outdoor Gas Grill Hookup
Garage Spaces 3.0
Fence Fenced/Enclosed, Fenced
Community Features Public Transportation, Shopping, Park, Walk/Jog Trails, Stable(s), Golf, Conservation Area, Highway Access, House of Worship, Private School, Public School, T-Station
Utilities Available for Gas Range, for Electric Dryer, Washer Hookup, Icemaker Connection, Outdoor Gas Grill Hookup
Waterfront false
Roof Type Shingle
Total Parking Spaces 14
Garage Yes
Building
Lot Description Cul-De-Sac, Level
Foundation Concrete Perimeter
Sewer Public Sewer
Water Public
Schools
Elementary Schools Fisher
Middle Schools Johnson
High Schools Whs
Others
Senior Community false
Read Less Info
Want to know what your home might be worth? Contact us for a FREE valuation!

Our team is ready to help you sell your home for the highest possible price ASAP
Bought with The Sarkis Team • Douglas Elliman Real Estate - The Sarkis Team
GET MORE INFORMATION




