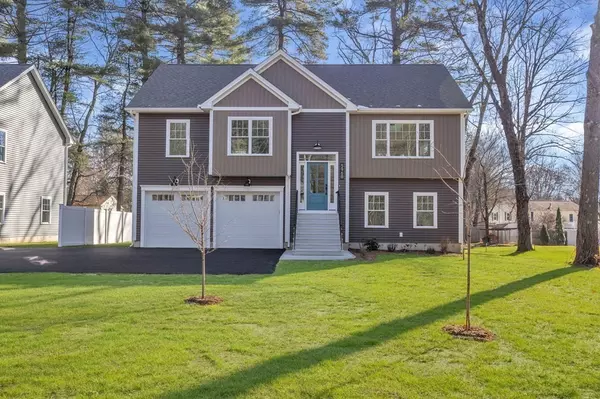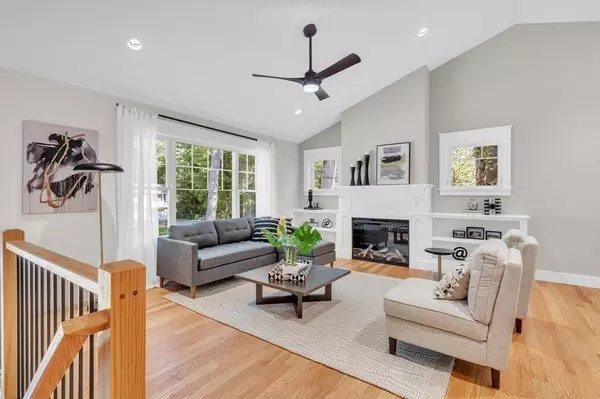For more information regarding the value of a property, please contact us for a free consultation.
Key Details
Sold Price $550,000
Property Type Condo
Sub Type Condominium
Listing Status Sold
Purchase Type For Sale
Square Footage 1,790 sqft
Price per Sqft $307
MLS Listing ID 73184352
Sold Date 03/28/24
Bedrooms 4
Full Baths 3
HOA Fees $278/mo
HOA Y/N true
Year Built 2023
Tax Year 2023
Lot Size 0.260 Acres
Acres 0.26
Property Description
NEW CONSTRUCTION CONTEMPORARY COLONIAL FOUR BEDROOMS & THREE BATHS. OPEN FLOOR PLAN living room, dining area and WHITE KITCHEN. Center island, quartz counters, backsplash, s/s appliances in a fabulous space with vaulted ceilings, hw floors, fp with custom built-in's, decorative metal railings, recessed lighting and a slider to the deck. This level has a primary bedroom with an en-suite bath with a tiled shower, two additional bedrooms, full bath with tile and a laundry closet. Entry level with high ceilings, luxury vinyl plank flooring, bedroom, bath and flexible space with a slider could be an office or getaway space. Two car garage. Low VOC paint and active radon system. This home is fossil fuel free to support Northampton's carbon neutral goal. (596a & 596b Ryan Rd is a condo association with the common driveway as shared element, both single family homes will be for the exclusive use of the respective owners, subject to by-laws and rules & regulations). JUST MOVE IN!
Location
State MA
County Hampshire
Area Florence
Zoning URA
Direction From the center of Florence take Maple Road to Ryan Rd. This home will be on your right.
Rooms
Family Room Flooring - Vinyl, Exterior Access
Basement N
Primary Bedroom Level Second
Dining Room Skylight, Flooring - Hardwood, Deck - Exterior, Exterior Access, Open Floorplan, Slider
Kitchen Flooring - Hardwood, Countertops - Stone/Granite/Solid, Kitchen Island, Cabinets - Upgraded, Open Floorplan
Interior
Heating Heat Pump, Electric
Cooling Central Air
Flooring Tile, Laminate, Hardwood
Fireplaces Number 1
Fireplaces Type Living Room
Appliance Range, Dishwasher, Disposal, Microwave, Refrigerator, Range Hood
Laundry Second Floor
Exterior
Garage Spaces 2.0
Community Features Shopping, Public School
Waterfront false
Roof Type Shingle
Total Parking Spaces 2
Garage Yes
Building
Story 2
Sewer Public Sewer
Water Public
Others
Pets Allowed Yes w/ Restrictions
Senior Community false
Read Less Info
Want to know what your home might be worth? Contact us for a FREE valuation!

Our team is ready to help you sell your home for the highest possible price ASAP
Bought with Mark Spangenberg • Redfin Corp.
GET MORE INFORMATION




