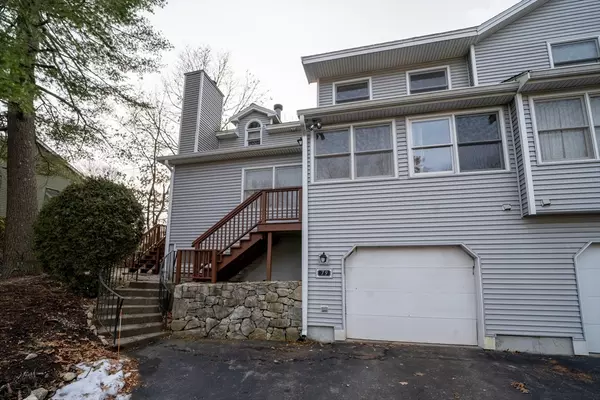For more information regarding the value of a property, please contact us for a free consultation.
Key Details
Sold Price $550,000
Property Type Condo
Sub Type Condominium
Listing Status Sold
Purchase Type For Sale
Square Footage 3,022 sqft
Price per Sqft $181
MLS Listing ID 73202274
Sold Date 03/29/24
Bedrooms 2
Full Baths 2
Half Baths 1
HOA Fees $419/mo
HOA Y/N true
Year Built 1993
Annual Tax Amount $7,041
Tax Year 2024
Property Description
Here's your opportunity to own this beautiful townhouse with 3000+sf of sun-filled, versatile living space over four flrs. Marble entryway welcomes you in & leads to the step-down living room with hardwood flrs, corner fireplace & lots of natural light from the soaring ceilings & windows. Entertainment-sized dining room has hardwood flrs & sconce lighting. Chef's dream kitchen with island with Jenn Aire gas cooktop, granite counters, newer appls & huge eating area with access to one of the two decks. Updated half bath & laundry area complete the first flr. Follow the hardwoods upstairs where you will find the primary suite with cathedral ceiling, two-sided fireplace, barn door to walk-in closet, en-suite bath with jetted tub, double granite vanity, shower & double linen closet. The 2nd bedroom has a two-story ceiling, walk-in closet, en-suite bath & access to the loft. Thru the lower level you have access to the two-car garage, two more versatile rooms & storage/utility area.
Location
State MA
County Middlesex
Zoning Res
Direction Cedar Street to Captain Eames to Arrowhead Circle
Rooms
Basement Y
Primary Bedroom Level Second
Dining Room Closet, Flooring - Hardwood
Kitchen Flooring - Stone/Ceramic Tile, Dining Area, Countertops - Stone/Granite/Solid, Countertops - Upgraded, Kitchen Island, Cabinets - Upgraded, Deck - Exterior
Interior
Interior Features Loft, Internet Available - Unknown
Heating Forced Air
Cooling Central Air
Flooring Wood, Tile, Flooring - Wall to Wall Carpet
Fireplaces Number 2
Fireplaces Type Living Room, Master Bedroom
Appliance Range, Dishwasher, Disposal, Microwave, Refrigerator, Freezer, Washer, Dryer
Laundry First Floor, In Unit
Exterior
Exterior Feature Deck - Wood
Garage Spaces 2.0
Community Features Shopping, Walk/Jog Trails, Stable(s), Golf, Medical Facility, Laundromat, Conservation Area, Highway Access, House of Worship, Public School, T-Station
Utilities Available for Gas Range
Waterfront false
Roof Type Shingle
Total Parking Spaces 2
Garage Yes
Building
Story 4
Sewer Public Sewer
Water Public
Schools
High Schools Ashland Hs
Others
Senior Community false
Acceptable Financing Contract
Listing Terms Contract
Read Less Info
Want to know what your home might be worth? Contact us for a FREE valuation!

Our team is ready to help you sell your home for the highest possible price ASAP
Bought with Steve Binder • Binder Residential
GET MORE INFORMATION




