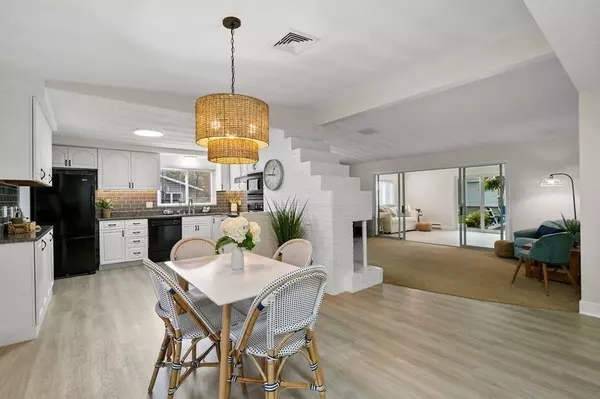For more information regarding the value of a property, please contact us for a free consultation.
Key Details
Sold Price $755,000
Property Type Single Family Home
Sub Type Single Family Residence
Listing Status Sold
Purchase Type For Sale
Square Footage 1,462 sqft
Price per Sqft $516
MLS Listing ID 73183282
Sold Date 04/10/24
Style Ranch
Bedrooms 3
Full Baths 2
HOA Y/N false
Year Built 1958
Annual Tax Amount $6,206
Tax Year 2023
Lot Size 0.460 Acres
Acres 0.46
Property Description
Discover the epitome of convenient living at this desireable N. Framingham Ranch, where elegance, comfort, & scenic beauty merge to create an extraordinary lifestyle! Car enthusiasts will love w/the 576sqft bonus garage w/2 electric car lifts or use without the lifts as a bonus space w/endless possibility! Both 24x24 garages are heated & insulated! Inside, the open concept style lives larger than life, featuring the BRIGHT & AIRY kitchen, dining, living room, den, & sliders to the backyard. This home is meticulously maintained & in PRISTINE condition w/ numerous updates throughout in 2023! The pellet stove adds warmth throughout & conveys w/over 1 ton of pellets. Watch the sunsets under the beautifully lit pavilion, overlooking the lush, professionally landscaped yard, edged with hydrangeas, which welcomes cozy gatherings & adds a touch of magic to the outdoor setting. In a quiet neighborhood w/ walking/biking at Weston Aqueduct trail just under 1 min away. Nothing to do but move in!
Location
State MA
County Middlesex
Area Saxonville
Zoning R-3
Direction Elm St to Pinewood Dr to Doris Rd
Interior
Heating Central, Baseboard, Oil, Pellet Stove, Leased Propane Tank
Cooling Central Air
Flooring Vinyl, Carpet
Appliance Water Heater, Range, Oven, Dishwasher, Disposal, Microwave, Refrigerator, Washer, Dryer
Laundry Electric Dryer Hookup, Washer Hookup
Exterior
Exterior Feature Patio, Covered Patio/Deck, Storage, Professional Landscaping, Sprinkler System, Decorative Lighting, Fenced Yard, Gazebo
Garage Spaces 6.0
Fence Fenced/Enclosed, Fenced
Community Features Public Transportation, Shopping, Park, Walk/Jog Trails, Medical Facility, Laundromat, Bike Path, Conservation Area, Highway Access, Public School
Utilities Available for Electric Range, for Electric Oven, for Electric Dryer, Washer Hookup, Generator Connection
Waterfront false
Roof Type Shingle
Total Parking Spaces 6
Garage Yes
Building
Lot Description Level
Foundation Slab
Sewer Public Sewer
Water Public
Schools
Elementary Schools Potter Road
Middle Schools Cameron Middle
High Schools Framingham High
Others
Senior Community false
Acceptable Financing Contract
Listing Terms Contract
Read Less Info
Want to know what your home might be worth? Contact us for a FREE valuation!

Our team is ready to help you sell your home for the highest possible price ASAP
Bought with Kathy Foran • Realty Executives Boston West
GET MORE INFORMATION




