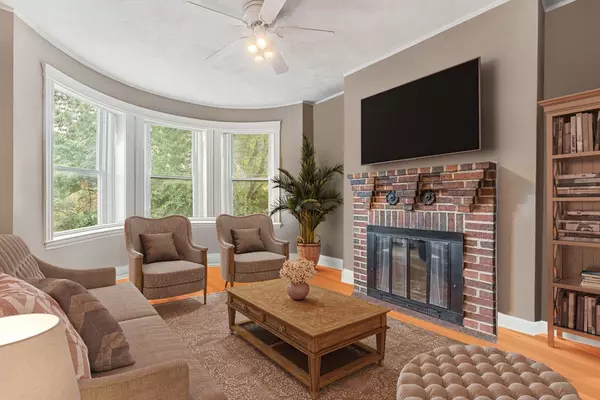For more information regarding the value of a property, please contact us for a free consultation.
Key Details
Sold Price $1,000,000
Property Type Condo
Sub Type Condominium
Listing Status Sold
Purchase Type For Sale
Square Footage 1,214 sqft
Price per Sqft $823
MLS Listing ID 73206365
Sold Date 04/23/24
Bedrooms 3
Full Baths 1
Half Baths 1
HOA Fees $511/mo
Year Built 1910
Annual Tax Amount $8,049
Tax Year 2024
Property Description
Incredible opportunity in prime Brookline location close to Green Line, shops, restaurants, top schools and parks. This well-cared for and expansive top-floor home with 3 bedrooms & 1.5 bathrooms boasts original period details, gleaming hardwood floors and high ceilings throughout. Offering a flexible layout, the front room is currently used as the Primary bedroom with French doors offering access to the fire placed living room. A spacious center hall leads to two good sized bedrooms and a full & half bath. The dine-in kitchen with counter seating, granite countertops and cherry cabinets opens to a lovely dining room with original woodwork details. Enjoy ample storage including a massive walk-in closet perfect for your wardrobe and generously sized private storage in the basement. Additional features include in-unit laundry, a lovely rear open porch and one parking space! Close to the Runkle PK-8 school, Washington Square, Cleveland Circle & Waldstein Playground.
Location
State MA
County Norfolk
Zoning RESI
Direction Beacon Street between Strathmore Road and Ayr Road
Rooms
Basement Y
Primary Bedroom Level Third
Dining Room Ceiling Fan(s), Closet, Flooring - Hardwood, Balcony / Deck, Chair Rail, Open Floorplan
Kitchen Flooring - Stone/Ceramic Tile, Countertops - Stone/Granite/Solid, Breakfast Bar / Nook, Cabinets - Upgraded, Dryer Hookup - Gas, Recessed Lighting, Washer Hookup, Lighting - Pendant
Interior
Interior Features Finish - Cement Plaster
Heating Steam, Natural Gas
Cooling None
Flooring Hardwood
Fireplaces Number 1
Fireplaces Type Living Room
Appliance Range, Dishwasher, Disposal, Microwave, Refrigerator, Freezer, Washer, Dryer
Laundry Third Floor, In Unit, Electric Dryer Hookup
Exterior
Exterior Feature Porch, Fenced Yard
Fence Fenced
Community Features Public Transportation, Shopping, Park, Private School, Public School, T-Station
Utilities Available for Electric Range, for Electric Dryer
Waterfront false
Roof Type Rubber
Total Parking Spaces 1
Garage No
Building
Story 1
Sewer Public Sewer
Water Public
Schools
Elementary Schools Runkle
Middle Schools Runkle
High Schools Brookline High
Others
Pets Allowed Yes
Senior Community false
Acceptable Financing Deed Restricted (See Remarks)
Listing Terms Deed Restricted (See Remarks)
Read Less Info
Want to know what your home might be worth? Contact us for a FREE valuation!

Our team is ready to help you sell your home for the highest possible price ASAP
Bought with Alice Miles • Coldwell Banker Realty - New England Home Office
GET MORE INFORMATION




