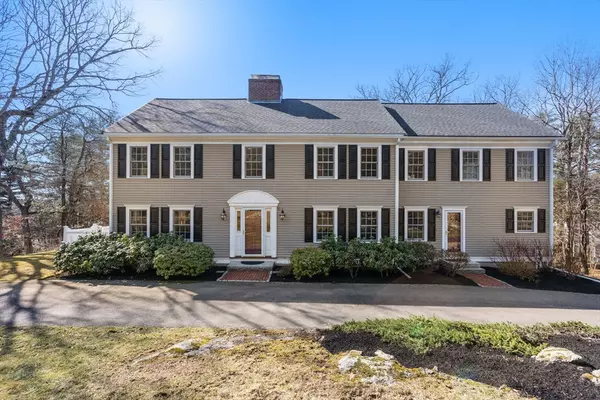For more information regarding the value of a property, please contact us for a free consultation.
Key Details
Sold Price $2,200,000
Property Type Single Family Home
Sub Type Single Family Residence
Listing Status Sold
Purchase Type For Sale
Square Footage 4,659 sqft
Price per Sqft $472
MLS Listing ID 73206613
Sold Date 05/09/24
Style Colonial
Bedrooms 4
Full Baths 3
Half Baths 2
HOA Y/N false
Year Built 1959
Annual Tax Amount $24,176
Tax Year 2024
Lot Size 1.100 Acres
Acres 1.1
Property Description
Timeless design meets modern convenience in this beautiful home in sought after neighborhood. Outstanding original quality by Howard Bro.'s construction and recently renovated addition results in an inviting space ideal for contemporary living. The open-concept chef's kitchen w/ top end appliances and large island with honed marble counter opens to spacious family room. The front hall mudroom offers plenty of storage and access to the foyer with dramatic staircase, front-to back living room featuring Delft Tile fireplace surround and dining room. Upstairs: the primary suite with vaulted ceiling, 5-piece bath, fireplace + walk-in closet, 3 guest rooms, and laundry. The finished lower level houses a bonus room and exercise room. Fully fenced rear yard, deck, patio, lower wooded lot, 3 car garage, generator, and ideal placement at top of dead end street. Easy Commuting options, close to Westwood Center, Pine Hill Elementary District and direct neighborhood access to Hale hiking trails.
Location
State MA
County Norfolk
Zoning RC
Direction Dover Road to Rockmeadow Rd. to Dead End side of High Rock Lane
Rooms
Family Room Flooring - Hardwood, Open Floorplan, Recessed Lighting
Basement Full, Finished, Interior Entry, Garage Access, Radon Remediation System
Primary Bedroom Level Second
Dining Room Flooring - Hardwood, Crown Molding
Kitchen Flooring - Hardwood, Kitchen Island, Open Floorplan, Recessed Lighting, Stainless Steel Appliances
Interior
Interior Features Game Room, Exercise Room
Heating Baseboard, Radiant, Oil, Fireplace(s)
Cooling Central Air
Flooring Tile, Carpet, Hardwood, Flooring - Wall to Wall Carpet
Fireplaces Number 4
Fireplaces Type Living Room
Appliance Water Heater, Oven, Range, Refrigerator, Freezer, Washer, Dryer
Laundry Closet/Cabinets - Custom Built, Flooring - Stone/Ceramic Tile, Second Floor, Electric Dryer Hookup, Washer Hookup
Exterior
Exterior Feature Deck - Composite, Patio, Rain Gutters, Professional Landscaping, Sprinkler System, Decorative Lighting, Screens, Fenced Yard
Garage Spaces 3.0
Fence Fenced/Enclosed, Fenced
Community Features Shopping, Tennis Court(s), Park, Walk/Jog Trails, Stable(s), Golf, Medical Facility, Bike Path, Conservation Area, Highway Access, House of Worship, Private School, Public School, T-Station, University
Utilities Available for Gas Range, for Electric Dryer, Washer Hookup, Generator Connection
Waterfront false
Waterfront Description Beach Front,Other (See Remarks),Beach Ownership(Other (See Remarks))
Roof Type Shingle
Total Parking Spaces 8
Garage Yes
Building
Lot Description Level, Sloped
Foundation Concrete Perimeter
Sewer Public Sewer
Water Public
Schools
Elementary Schools Pine Hill
Middle Schools Thurston
High Schools Westwood
Others
Senior Community false
Acceptable Financing Contract
Listing Terms Contract
Read Less Info
Want to know what your home might be worth? Contact us for a FREE valuation!

Our team is ready to help you sell your home for the highest possible price ASAP
Bought with Kathy Kelley • Berkshire Hathaway HomeServices Town and Country Real Estate
GET MORE INFORMATION




