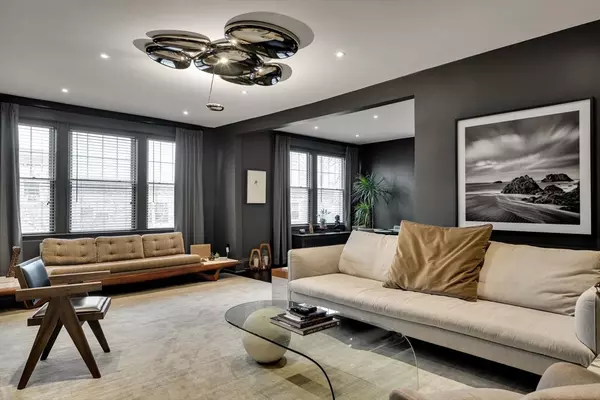For more information regarding the value of a property, please contact us for a free consultation.
Key Details
Sold Price $1,850,000
Property Type Condo
Sub Type Condominium
Listing Status Sold
Purchase Type For Sale
Square Footage 1,957 sqft
Price per Sqft $945
MLS Listing ID 73199817
Sold Date 05/03/24
Bedrooms 4
Full Baths 2
HOA Fees $773/mo
Year Built 1920
Annual Tax Amount $9,103
Tax Year 2024
Property Description
Chic and sophisticated Manhattan style end-floor-thru with 3-exposures. Beautifully designed by Sashya Thind. Open- plan kitchen/dining/living space with stunning design features, and fixtures to remain. Kitchen has cherry cabinetry, stone countertops, stainless appliances, wine fridge. Opens to dining and living room (22x13). Recessed lighting, hardwood floors. French doors to office/family room or 4th bedroom. Hardwood floors though-out. Main bedroom (17x14) has walk in closet, power window shades, and sumptuous bathroom. New in-unit laundry. Private roof deck with access from the unit through the common stairs. One assigned parking space, extra storage in basement. Unit has heat provided by association. A/C by ductless mini-splits. Over $300,000 invested past 2 years. Two blocks to Commonweath Ave, MBTA Greenline, BU, shops, restaurants. Several blocks to Amory Park, Ridley School, Coolidge Corner. High owner occupancy. Prof management. Pets are allowed.
Location
State MA
County Norfolk
Area Coolidge Corner
Zoning RES
Direction Pleasant or St Paul to Egmont.
Rooms
Basement Y
Primary Bedroom Level First
Dining Room Flooring - Hardwood, Recessed Lighting
Kitchen Flooring - Hardwood, Countertops - Stone/Granite/Solid, Breakfast Bar / Nook, Cabinets - Upgraded, Open Floorplan, Recessed Lighting, Remodeled, Stainless Steel Appliances, Wine Chiller, Gas Stove, Lighting - Pendant
Interior
Interior Features Entrance Foyer, Internet Available - Broadband
Heating Central, Steam, Natural Gas, Common
Cooling Individual, Ductless
Flooring Tile, Hardwood, Flooring - Hardwood
Appliance Range, Dishwasher, Disposal, Microwave, Refrigerator, Washer, Dryer, Plumbed For Ice Maker
Laundry Electric Dryer Hookup, Washer Hookup, Lighting - Overhead, First Floor, In Unit
Exterior
Exterior Feature Deck - Roof + Access Rights, Professional Landscaping
Community Features Public Transportation, Shopping, Tennis Court(s), Park, Conservation Area, House of Worship, Public School, T-Station, University
Utilities Available for Gas Range, for Electric Dryer, Washer Hookup, Icemaker Connection
Waterfront false
Roof Type Rubber
Total Parking Spaces 1
Garage No
Building
Story 1
Sewer Public Sewer
Water Public
Schools
Elementary Schools Ridley
High Schools Brookline
Others
Senior Community false
Acceptable Financing Contract
Listing Terms Contract
Read Less Info
Want to know what your home might be worth? Contact us for a FREE valuation!

Our team is ready to help you sell your home for the highest possible price ASAP
Bought with Rachel Goldman • MGS Group Real Estate LTD
GET MORE INFORMATION




