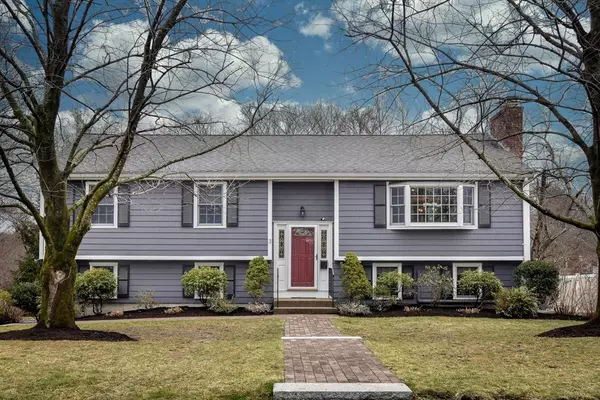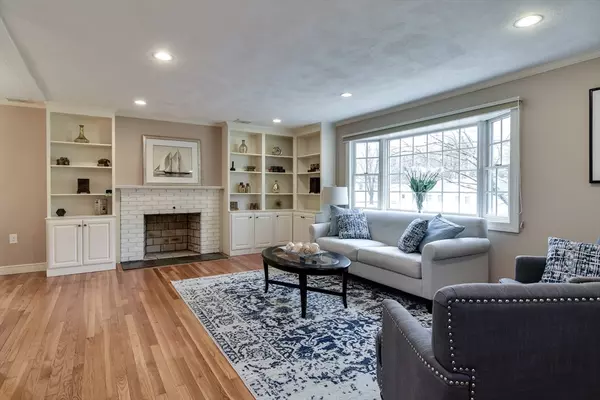For more information regarding the value of a property, please contact us for a free consultation.
Key Details
Sold Price $810,000
Property Type Single Family Home
Sub Type Single Family Residence
Listing Status Sold
Purchase Type For Sale
Square Footage 2,184 sqft
Price per Sqft $370
MLS Listing ID 73219942
Sold Date 05/14/24
Style Split Entry
Bedrooms 4
Full Baths 3
HOA Y/N false
Year Built 1970
Annual Tax Amount $7,603
Tax Year 2024
Lot Size 0.470 Acres
Acres 0.47
Property Description
Introducing a fabulous mint condition split-level home boasting a flexible floor plan ideal for any lifestyle. Gleaming hardwood floors guide you through the inviting living space that is open and airy to fireplace living room w/ custom built ins, recess lights, dining room & well equipped kitchen with SS appliances, stone counters & breakfast bar. Step into the beautiful sunroom, seamlessly integrated off the back of the house filled w/ natural light and exterior access to yard and sundeck. Flexible floor plan with 3 or 4 bedrooms plus 3 full baths. This home offers ample space to accommodate a growing family or versatile living arrangements, providing a serene retreat in the 2018 LL with 2nd fireplace, 4th bedroom or bonus room plus pretty full bath & laundry. Great updates- gas heat 2012, AC, roof, windows, driveway and stone walk way, sprinklers. Nestled in a welcoming neighborhood, enjoy the convenience of nearby amenities & easy access to all that the community has to offer!
Location
State MA
County Middlesex
Zoning SFR
Direction Corner of Brook and Water Street
Rooms
Family Room Closet/Cabinets - Custom Built, Flooring - Laminate
Basement Full, Finished, Interior Entry, Garage Access, Concrete
Primary Bedroom Level First
Dining Room Flooring - Hardwood, Open Floorplan, Crown Molding
Kitchen Flooring - Hardwood, Countertops - Stone/Granite/Solid, Open Floorplan, Recessed Lighting, Remodeled, Stainless Steel Appliances, Lighting - Pendant
Interior
Interior Features Cathedral Ceiling(s), Ceiling Fan(s), Closet, Sun Room, Foyer, Bonus Room
Heating Forced Air, Natural Gas, Ductless
Cooling Central Air, Ductless
Flooring Tile, Laminate, Hardwood, Flooring - Stone/Ceramic Tile
Fireplaces Number 2
Fireplaces Type Family Room, Living Room
Appliance Gas Water Heater, Water Heater, Range, Dishwasher, Disposal, Microwave, Refrigerator, Freezer, Washer, Dryer
Laundry Flooring - Laminate, Recessed Lighting, In Basement, Electric Dryer Hookup, Washer Hookup
Exterior
Exterior Feature Deck - Wood, Patio, Rain Gutters, Professional Landscaping, Sprinkler System, Decorative Lighting, Screens
Garage Spaces 2.0
Community Features Public Transportation, Shopping, Walk/Jog Trails, Highway Access, House of Worship, Private School, Public School, University, Sidewalks
Utilities Available for Gas Range, for Electric Dryer, Washer Hookup
Waterfront false
Roof Type Shingle
Total Parking Spaces 4
Garage Yes
Building
Lot Description Wooded, Level
Foundation Concrete Perimeter
Sewer Public Sewer
Water Public
Schools
Elementary Schools Choice
Middle Schools Walsh
High Schools Fhs
Others
Senior Community false
Read Less Info
Want to know what your home might be worth? Contact us for a FREE valuation!

Our team is ready to help you sell your home for the highest possible price ASAP
Bought with The Muncey Group • Compass
GET MORE INFORMATION




