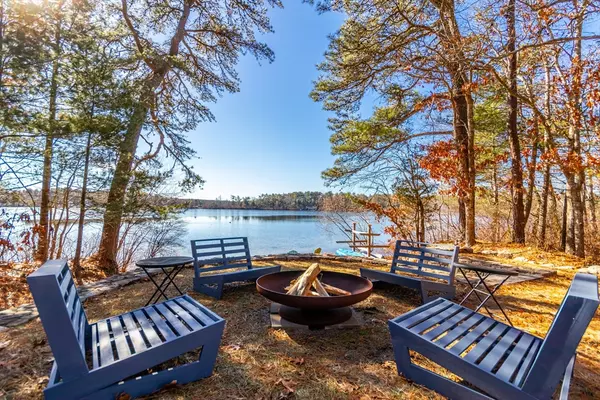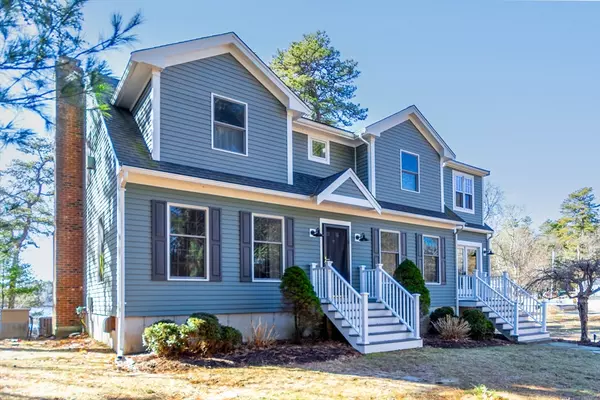For more information regarding the value of a property, please contact us for a free consultation.
Key Details
Sold Price $825,000
Property Type Single Family Home
Sub Type Single Family Residence
Listing Status Sold
Purchase Type For Sale
Square Footage 2,409 sqft
Price per Sqft $342
MLS Listing ID 73212738
Sold Date 05/15/24
Style Cape
Bedrooms 3
Full Baths 3
HOA Y/N false
Year Built 1995
Annual Tax Amount $6,827
Tax Year 2024
Lot Size 1.370 Acres
Acres 1.37
Property Description
Welcome to this beautifully updated 3 bed/3 bath waterfront cape on picturesque Blackmore Pond. Enjoy stunning views of the pond throughout the house as well as the privacy offered with over an acre lot. Step inside the front foyer & notice the expansive open floor plan focusing on a gorgeous custom kitchen with quartz countertops, stainless appliances, custom cabinetry, radiant heat tile flooring, adjoining dining area & a picture window to enjoy those stunning views.There is a front to back living room w/ a pellet stove & french doors to the entertainment sized deck with stunning views of the pond. Fall in LOVE with the amazing primary ensuite which features a juliet balcony, a huge walk-in closet, full spa bath with double vanity, soaking tub, tiled walk-in shower and radiant heat flooring. 2 additional bedrooms, full hall bath and laundry complete the 2nd floor. There’s plenty more space for entertaining in the walkout lower with a large family/game room with access to yard.
Location
State MA
County Plymouth
Area West Wareham
Zoning 101
Direction No GPS. Blackmore Pond Rd to Blackmore Pond Circle. Right at fork. First For Sale sign take a right.
Rooms
Family Room Closet, Flooring - Vinyl, Recessed Lighting, Slider
Basement Full, Partially Finished, Walk-Out Access, Interior Entry
Primary Bedroom Level Second
Dining Room Closet, Flooring - Wood
Kitchen Flooring - Stone/Ceramic Tile, Dining Area, Pantry, Countertops - Stone/Granite/Solid, Kitchen Island, Breakfast Bar / Nook, Recessed Lighting, Stainless Steel Appliances, Gas Stove
Interior
Interior Features Closet, Recessed Lighting, Entrance Foyer
Heating Forced Air, Propane
Cooling Central Air
Flooring Wood, Tile, Vinyl, Flooring - Stone/Ceramic Tile
Fireplaces Number 1
Fireplaces Type Living Room
Appliance Water Heater, Range, Dishwasher, Refrigerator, Range Hood
Laundry Second Floor, Electric Dryer Hookup, Washer Hookup
Exterior
Exterior Feature Deck, Rain Gutters, Storage
Community Features Shopping, Highway Access
Utilities Available for Gas Range, for Electric Dryer, Washer Hookup
Waterfront true
Waterfront Description Waterfront,Beach Front,Pond,Lake/Pond,0 to 1/10 Mile To Beach,Beach Ownership(Deeded Rights)
View Y/N Yes
View Scenic View(s)
Roof Type Shingle
Total Parking Spaces 8
Garage No
Building
Lot Description Wooded, Gentle Sloping
Foundation Concrete Perimeter
Sewer Private Sewer
Water Public
Others
Senior Community false
Acceptable Financing Contract
Listing Terms Contract
Read Less Info
Want to know what your home might be worth? Contact us for a FREE valuation!

Our team is ready to help you sell your home for the highest possible price ASAP
Bought with Marguerite Phaneuf • Plymouth Village, Inc.
GET MORE INFORMATION




