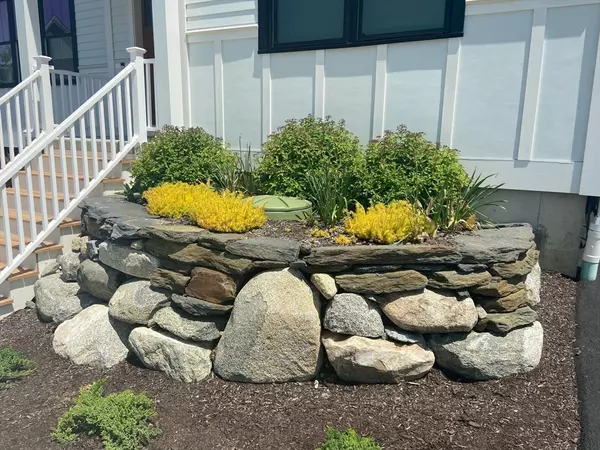For more information regarding the value of a property, please contact us for a free consultation.
Key Details
Sold Price $1,250,000
Property Type Single Family Home
Sub Type Single Family Residence
Listing Status Sold
Purchase Type For Sale
Square Footage 3,113 sqft
Price per Sqft $401
Subdivision Village Hill
MLS Listing ID 73222044
Sold Date 05/24/24
Style Contemporary,Craftsman
Bedrooms 3
Full Baths 4
HOA Fees $225/mo
HOA Y/N true
Year Built 2021
Annual Tax Amount $11,063
Tax Year 2023
Lot Size 6,969 Sqft
Acres 0.16
Property Description
Here it is! A beautifully appointed home in a quiet cut-de-sac area within Village Hill Commons, offering meandering paths, side walks, and a direct line to the Community gardens and dog park. Smith College and Downtown are right in your back yard. This home has a larger fenced in yard than most with one side abutting the back of this community. When you enter this home you quickly realize how special it is. The Open concept Kitchen,Living and Dining room allows for seamless entertaining. Modern technological offerings such as Solar panels, Power walls, EV charging in the garage and even apps for the Heat/AC and most of the appliances. The main en-suite is on the first floor with cathedral ceilings a walk in closet and a double vanity bath. Rounding out the 1st floor is a convenient office. The 2nd floor offers 2 distinctly different bedrooms and another full bathroom. The finished area in the lower level offers another living space and a full bath. Full windows allow plenty of light.
Location
State MA
County Hampshire
Zoning Res
Direction Rt 66 to Village Hill. Go straight through it turns into Higgins Way. House on Right
Rooms
Family Room Bathroom - Full, Walk-In Closet(s), High Speed Internet Hookup
Basement Partially Finished, Interior Entry, Bulkhead, Radon Remediation System, Concrete
Primary Bedroom Level First
Dining Room Flooring - Hardwood, French Doors, Deck - Exterior, Exterior Access, High Speed Internet Hookup, Lighting - Overhead
Kitchen Flooring - Hardwood, Dining Area, Balcony / Deck, Pantry, Countertops - Stone/Granite/Solid, Cabinets - Upgraded, Deck - Exterior, Exterior Access, Open Floorplan, Recessed Lighting, Stainless Steel Appliances, Gas Stove
Interior
Interior Features Bathroom - 3/4, Walk-In Closet(s), Media Room, 3/4 Bath, Finish - Sheetrock, High Speed Internet
Heating Central, Forced Air, Radiant, Heat Pump, Electric, Active Solar, ENERGY STAR Qualified Equipment, Air Source Heat Pumps (ASHP)
Cooling Heat Pump, ENERGY STAR Qualified Equipment
Flooring Wood, Tile, Engineered Hardwood, Flooring - Engineered Hardwood
Fireplaces Number 1
Fireplaces Type Living Room
Appliance Electric Water Heater, Water Heater, Range, Oven, Dishwasher, Disposal, Microwave, Refrigerator, Washer, Dryer, ENERGY STAR Qualified Refrigerator, ENERGY STAR Qualified Dryer, ENERGY STAR Qualified Dishwasher, ENERGY STAR Qualified Washer, Plumbed For Ice Maker
Laundry Main Level, Electric Dryer Hookup, First Floor, Gas Dryer Hookup, Washer Hookup
Exterior
Exterior Feature Deck, Patio, Rain Gutters, Professional Landscaping, Sprinkler System, Screens, Fenced Yard, Garden, ET Irrigation Controller
Garage Spaces 1.0
Fence Fenced
Community Features Public Transportation, Tennis Court(s), Walk/Jog Trails, Bike Path, Conservation Area, Highway Access, Sidewalks
Utilities Available for Gas Range, for Electric Oven, for Gas Dryer, for Electric Dryer, Washer Hookup, Icemaker Connection, Generator Connection
Waterfront false
Roof Type Shingle
Total Parking Spaces 1
Garage Yes
Building
Lot Description Cul-De-Sac, Corner Lot, Level, Sloped
Foundation Concrete Perimeter
Sewer Public Sewer
Water Public
Others
Senior Community false
Read Less Info
Want to know what your home might be worth? Contact us for a FREE valuation!

Our team is ready to help you sell your home for the highest possible price ASAP
Bought with Denny R. Nolan • Denny Nolan Real Estate
GET MORE INFORMATION




