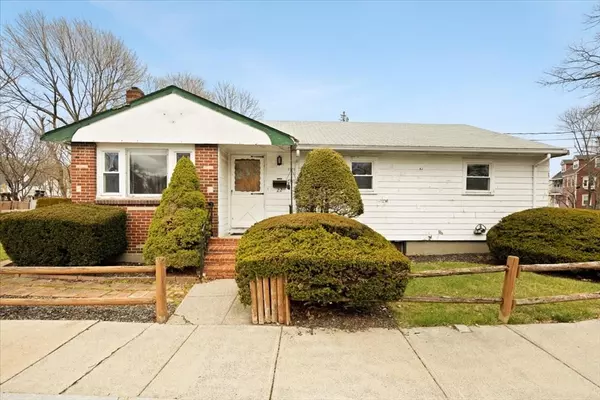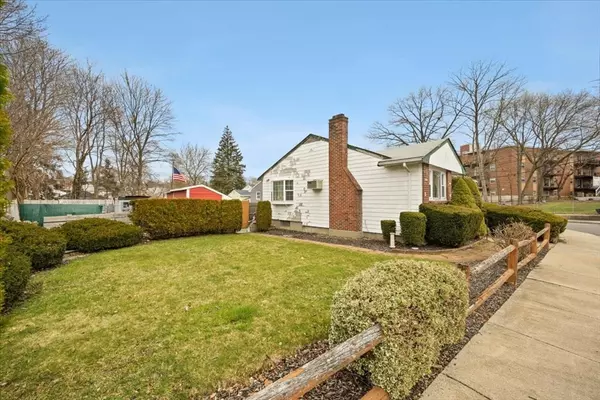For more information regarding the value of a property, please contact us for a free consultation.
Key Details
Sold Price $625,000
Property Type Single Family Home
Sub Type Single Family Residence
Listing Status Sold
Purchase Type For Sale
Square Footage 1,352 sqft
Price per Sqft $462
Subdivision Lower Mills Village
MLS Listing ID 73222336
Sold Date 05/30/24
Style Ranch
Bedrooms 3
Full Baths 2
HOA Y/N false
Year Built 1959
Annual Tax Amount $5,762
Tax Year 2024
Lot Size 6,534 Sqft
Acres 0.15
Property Description
This one owner home is ready for new owners to bring it back to its original beauty. Located on a corner double lot in the heart of Lower Mills Village, Dorchester. Great location-Very short distance to great restaurants, stores, 2 parks, highway access and so much more. This three bedroom ranch offers huge potential for in law, au pair set up in lower level~needs renovating/updating. Very large family/playroom with custom built ins throughout including a large circle bar. There is an additional kitchen with many custom built ins.First floor in great condition with wood floors, large kitchen, dining room, sunken living room with fireplace, full bath and three bedrooms. Beautiful corner lot with plenty of room for parking. There is an inground pool-needs liner and some plumbing updates. Updated oil burner. This home truly is a gem that needs some updating.
Location
State MA
County Suffolk
Area Dorchester
Zoning R1
Direction Washington St to Valley Rd to Rugdale Rd
Rooms
Family Room Flooring - Laminate
Primary Bedroom Level First
Dining Room Ceiling Fan(s), Flooring - Wood, Window(s) - Bay/Bow/Box
Kitchen Skylight, Flooring - Laminate
Interior
Interior Features Kitchen
Heating Baseboard, Oil
Cooling Other
Flooring Wood, Tile, Laminate
Fireplaces Number 1
Fireplaces Type Living Room
Appliance Gas Water Heater, Range, Dishwasher, Disposal, Refrigerator, Washer, Dryer
Laundry In Basement, Gas Dryer Hookup
Exterior
Exterior Feature Porch - Enclosed, Pool - Inground, Rain Gutters
Pool In Ground
Community Features Public Transportation, Shopping, Park, Highway Access, T-Station
Utilities Available for Electric Range, for Gas Dryer
Waterfront false
Roof Type Shingle
Total Parking Spaces 2
Garage No
Private Pool true
Building
Lot Description Corner Lot
Foundation Concrete Perimeter
Sewer Public Sewer
Water Public
Others
Senior Community false
Read Less Info
Want to know what your home might be worth? Contact us for a FREE valuation!

Our team is ready to help you sell your home for the highest possible price ASAP
Bought with Dan & Johnny Team • Kava Realty Group, Inc.
GET MORE INFORMATION




