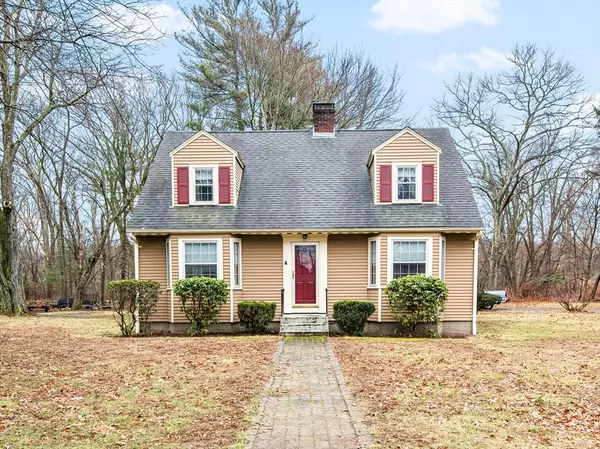For more information regarding the value of a property, please contact us for a free consultation.
Key Details
Sold Price $600,000
Property Type Single Family Home
Sub Type Single Family Residence
Listing Status Sold
Purchase Type For Sale
Square Footage 1,561 sqft
Price per Sqft $384
MLS Listing ID 73217111
Sold Date 05/31/24
Style Cape
Bedrooms 3
Full Baths 1
Half Baths 1
HOA Y/N false
Year Built 1952
Annual Tax Amount $6,669
Tax Year 2024
Lot Size 1.060 Acres
Acres 1.06
Property Description
*UPDATE* All offers are due by Monday 4/1 at 5:00This well-cared for Cape home has been family owned for 40 years and is ready for its new owners! This home is located on over an acre of land with a 2-car heated garage with carport and ample parking.The home's main floor features a large eat in kitchen, oversized living room with fireplace, half bath and a den/dining room off the kitchen. Original hardwood floors beneath the wall-to-wall carpet. The second floor offers all hardwood floors, a king size master bedroom with dual closets, built in cabinet draws and a bonus office/dressing room, along with 2 more bedrooms and full bath. Close to Ashland High School, shopping, restaurants, downtown Ashland and the commuter rail station. Schedule to see this home today or stop by to one of our 2 upcoming open houses.
Location
State MA
County Middlesex
Zoning R1
Direction 135 to E. Union St
Rooms
Family Room Flooring - Hardwood, Flooring - Wall to Wall Carpet, Window(s) - Bay/Bow/Box
Basement Full, Unfinished
Primary Bedroom Level Second
Kitchen Closet, Flooring - Vinyl
Interior
Interior Features Internet Available - Broadband
Heating Baseboard, Oil
Cooling None
Flooring Wood, Tile, Vinyl, Carpet
Fireplaces Number 1
Fireplaces Type Family Room
Appliance Electric Water Heater, Water Heater, Range, Refrigerator
Laundry Electric Dryer Hookup, Washer Hookup, In Basement
Exterior
Exterior Feature Patio - Enclosed, Rain Gutters
Garage Spaces 2.0
Community Features Public Transportation, Shopping, Park, Laundromat, House of Worship, Public School, T-Station
Utilities Available for Electric Range, for Electric Oven, for Electric Dryer, Washer Hookup
Waterfront false
Roof Type Shingle
Total Parking Spaces 10
Garage Yes
Building
Lot Description Wooded, Level
Foundation Concrete Perimeter
Sewer Other
Water Public
Others
Senior Community false
Acceptable Financing Estate Sale
Listing Terms Estate Sale
Read Less Info
Want to know what your home might be worth? Contact us for a FREE valuation!

Our team is ready to help you sell your home for the highest possible price ASAP
Bought with Kenneth Brown • Kirsch Real Estate
GET MORE INFORMATION




