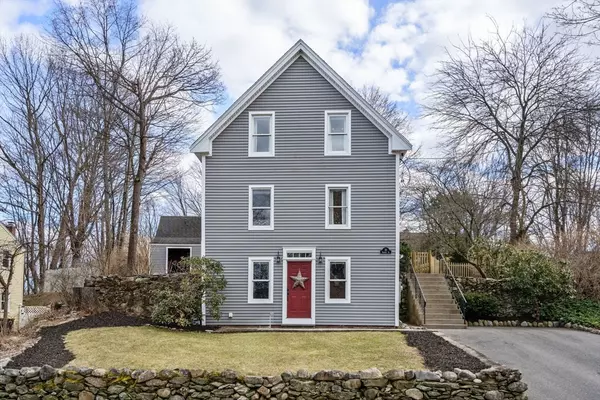For more information regarding the value of a property, please contact us for a free consultation.
Key Details
Sold Price $662,000
Property Type Single Family Home
Sub Type Single Family Residence
Listing Status Sold
Purchase Type For Sale
Square Footage 1,510 sqft
Price per Sqft $438
Subdivision Saxonville
MLS Listing ID 73214723
Sold Date 06/03/24
Style Colonial
Bedrooms 3
Full Baths 2
HOA Y/N false
Year Built 1867
Annual Tax Amount $6,548
Tax Year 2024
Lot Size 6,098 Sqft
Acres 0.14
Property Description
Are you ready for Perfection? Charm abounds in this renovated, move in ready colonial. Set on a lovely knoll with luscious landscaping, extended paver patio, large firepit, and fully fenced in yard, this home offers entertaining options both inside and out. Modern amenities are exquisitely blended with traditional charm throughout the home. Its main floor flows flawlessly from the front door through the living/dining area to the incredibly cozy back sunroom. The kitchen is the heart of the home with its ample dining space allowing for special gatherings of family and friends. Main floor bedroom and updated full bath allows for privacy for visiting family or guests. Flexible spaces can be used as home office or playrooms. Recent updates include, AC/Heat mini splits, shiplap features and more. Ideally situated near the center of Saxonville; convenient to restaurants, shops, parks, and the train station. Stunning home inside and out in a tight knit neighborhood. This beauty won't last!
Location
State MA
County Middlesex
Area Saxonville
Zoning R-1
Direction Central street to Purchase. Or Central to Johnson to Purchase
Rooms
Basement Full, Walk-Out Access, Unfinished
Primary Bedroom Level Second
Dining Room Flooring - Hardwood
Kitchen Ceiling Fan(s), Flooring - Hardwood
Interior
Interior Features Recessed Lighting, Den, Home Office, Sun Room
Heating Baseboard, Natural Gas, Electric, Ductless
Cooling Central Air, Heat Pump, Ductless
Flooring Wood, Tile, Carpet, Flooring - Hardwood
Fireplaces Number 1
Appliance Gas Water Heater, Range, Dishwasher, Microwave, Refrigerator
Laundry In Basement, Electric Dryer Hookup, Washer Hookup
Exterior
Exterior Feature Porch, Porch - Enclosed, Deck, Patio, Storage
Community Features Shopping, Tennis Court(s), Park, Walk/Jog Trails, Medical Facility, Laundromat, Conservation Area, Highway Access, House of Worship, Public School, T-Station
Utilities Available for Gas Range, for Electric Dryer, Washer Hookup
Waterfront false
Roof Type Shingle
Total Parking Spaces 3
Garage No
Building
Lot Description Gentle Sloping, Level
Foundation Block, Stone
Sewer Public Sewer
Water Public
Schools
Elementary Schools School Choice
High Schools Famingham High
Others
Senior Community false
Read Less Info
Want to know what your home might be worth? Contact us for a FREE valuation!

Our team is ready to help you sell your home for the highest possible price ASAP
Bought with Robert S. Ticktin • Hawthorn Properties
GET MORE INFORMATION




