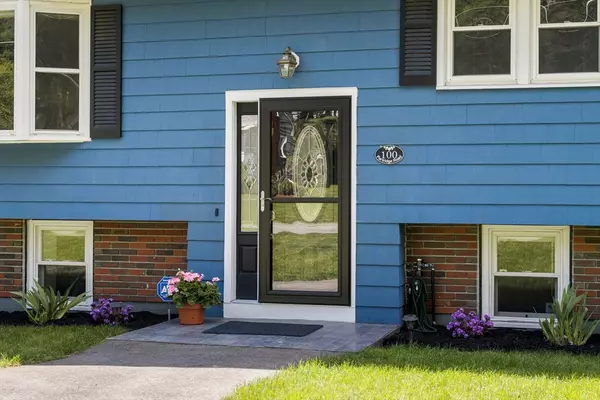For more information regarding the value of a property, please contact us for a free consultation.
Key Details
Sold Price $750,000
Property Type Single Family Home
Sub Type Single Family Residence
Listing Status Sold
Purchase Type For Sale
Square Footage 1,696 sqft
Price per Sqft $442
MLS Listing ID 73234574
Sold Date 06/03/24
Style Split Entry
Bedrooms 3
Full Baths 1
Half Baths 1
HOA Y/N false
Year Built 1966
Annual Tax Amount $6,489
Tax Year 2024
Lot Size 0.690 Acres
Acres 0.69
Property Description
Step into this immaculate Split-Entry home, just 2 miles from the Burlington line, boasting numerous upgrades in a desirable neighborhood. This 3 BR, 1.5 bathroom property sits on approx 3/4 acres of lush greenery, fully fenced for privacy. Entertain effortlessly in the open living/dining/kitchen area featuring a spacious bay window flooded w/sunlight, fireplace, and in the kitchen newer SS appliances. Off the dining room is the 3-season porch which offers a serene retreat. Gleaming HW floors grace the main level, complemented by freshly painted rooms. The LL includes garage access, 2 spacious finished rooms, ½ bath, utility room, and laundry connections. A walk-out basement leads to the yard w/additional storage. Updates: Gas water heater, central AC, irrigation system, kitchen updates, recessed lights, carpeting, stone wall, front yard reseeded/treated, and more! Minutes from commuter rail, Rt 3, 128 & 495, shopping and restaurants.
Location
State MA
County Middlesex
Zoning 3
Direction Rt 3A to Shawsheen to Partridge or Rt 3A to Wyman to Partridge
Rooms
Family Room Bathroom - Half, Flooring - Wall to Wall Carpet, Exterior Access, Closet - Double
Basement Full, Finished, Walk-Out Access, Interior Entry, Garage Access, Sump Pump
Primary Bedroom Level Main, First
Dining Room Flooring - Hardwood, Deck - Exterior, Exterior Access, Recessed Lighting
Kitchen Flooring - Stone/Ceramic Tile, Stainless Steel Appliances, Gas Stove, Peninsula, Lighting - Overhead
Interior
Interior Features Lighting - Sconce, Bonus Room, Internet Available - Unknown
Heating Forced Air, Natural Gas, Fireplace(s)
Cooling Central Air
Flooring Tile, Vinyl, Carpet, Hardwood, Flooring - Wall to Wall Carpet
Fireplaces Number 2
Fireplaces Type Living Room
Appliance Gas Water Heater, Water Heater, Range, Dishwasher, Disposal, Microwave, Refrigerator, Washer, Dryer
Laundry In Basement, Gas Dryer Hookup, Washer Hookup
Exterior
Exterior Feature Porch - Screened, Rain Gutters, Storage, Professional Landscaping, Sprinkler System, Fenced Yard, Stone Wall
Garage Spaces 1.0
Fence Fenced
Community Features Public Transportation, Shopping, Tennis Court(s), Park, Walk/Jog Trails, Golf, Medical Facility, Laundromat, Bike Path, Conservation Area, Highway Access, House of Worship, Private School, Public School
Utilities Available for Gas Range, for Gas Dryer, Washer Hookup
Waterfront false
Roof Type Shingle
Total Parking Spaces 4
Garage Yes
Building
Lot Description Easements
Foundation Concrete Perimeter
Sewer Public Sewer
Water Public
Schools
Elementary Schools Ditson
Middle Schools Locke
High Schools Bmhs/Svths
Others
Senior Community false
Acceptable Financing Contract
Listing Terms Contract
Read Less Info
Want to know what your home might be worth? Contact us for a FREE valuation!

Our team is ready to help you sell your home for the highest possible price ASAP
Bought with Lisa Hayford • Lamacchia Realty, Inc.
GET MORE INFORMATION




