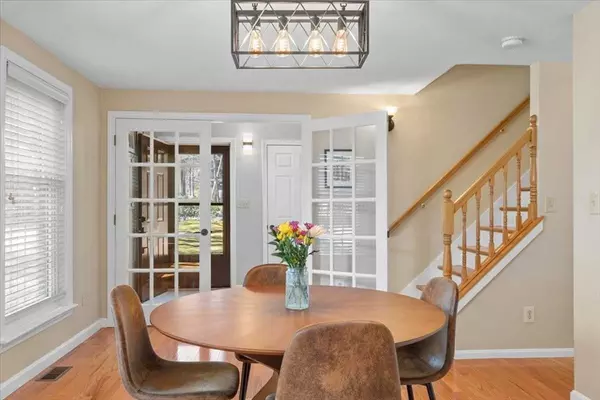For more information regarding the value of a property, please contact us for a free consultation.
Key Details
Sold Price $556,000
Property Type Condo
Sub Type Condominium
Listing Status Sold
Purchase Type For Sale
Square Footage 2,072 sqft
Price per Sqft $268
MLS Listing ID 73228566
Sold Date 06/03/24
Bedrooms 3
Full Baths 2
Half Baths 1
HOA Fees $378/mo
Year Built 1982
Annual Tax Amount $6,947
Tax Year 2024
Property Description
Multiple Offers - Offer Deadline 4/29 by 4pm - Don't miss this beautifully updated townhouse located in the heart of Hudson. The spacious layout featuring over 2000 sq ft, boasts 3 bedrooms & 2.5 bathrooms, w/multiple family gathering spaces inside & out. Convenient 2-car garage provides secure parking & storage options. The thoughtfully renovated interior is modern incorporating contemporary finishes & stylish touches throughout. The updated kitchen has young high end appliances, updated cabinetry & granite counters. The kitchen connects to the living room & dining area w/an abundance of natural light & views w/slider to private, large deck. Hardwoods throughout main living level. Outside, unwind & enjoy the fresh air on the private deck, primary BR balcony, community pool, or explore the surrounding neighborhood, which offers a variety of local amenities, including shops, restaurants, & parks. This prime location provides easy access to major highways, making commuting a breeze.
Location
State MA
County Middlesex
Zoning CND
Direction Brigham Street
Rooms
Family Room Skylight, Beamed Ceilings, Walk-In Closet(s), Flooring - Wall to Wall Carpet
Basement N
Primary Bedroom Level Third
Dining Room Cathedral Ceiling(s), Flooring - Hardwood
Kitchen Flooring - Hardwood
Interior
Interior Features Closet, Entrance Foyer
Heating Forced Air, Natural Gas
Cooling Central Air
Flooring Tile, Carpet, Hardwood, Flooring - Stone/Ceramic Tile
Fireplaces Number 1
Appliance Range, Dishwasher, Refrigerator, Washer, Dryer
Laundry First Floor, In Unit, Electric Dryer Hookup
Exterior
Exterior Feature Deck, Deck - Wood, Balcony
Garage Spaces 2.0
Pool Association, In Ground
Community Features Shopping, Pool, Walk/Jog Trails, Bike Path, Highway Access, House of Worship, Public School
Utilities Available for Electric Range, for Electric Dryer
Waterfront false
Roof Type Shingle
Total Parking Spaces 4
Garage Yes
Building
Story 3
Sewer Public Sewer
Water Public
Schools
Elementary Schools Farley
Middle Schools Quinn
High Schools Hudson High
Others
Pets Allowed Yes
Senior Community false
Acceptable Financing Contract
Listing Terms Contract
Read Less Info
Want to know what your home might be worth? Contact us for a FREE valuation!

Our team is ready to help you sell your home for the highest possible price ASAP
Bought with Amanda Veseskis • Chinatti Realty Group, Inc.
GET MORE INFORMATION




