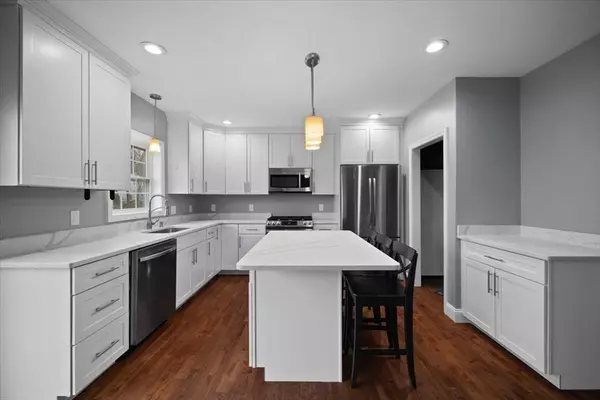For more information regarding the value of a property, please contact us for a free consultation.
Key Details
Sold Price $675,000
Property Type Single Family Home
Sub Type Single Family Residence
Listing Status Sold
Purchase Type For Sale
Square Footage 1,988 sqft
Price per Sqft $339
Subdivision Cherry Hill Estates
MLS Listing ID 73210736
Sold Date 05/17/24
Style Colonial
Bedrooms 3
Full Baths 2
Half Baths 1
HOA Y/N false
Year Built 2022
Annual Tax Amount $9,488
Tax Year 2023
Lot Size 0.510 Acres
Acres 0.51
Property Description
This meticulously crafted 2yr young colonial sits on over a half-acre of land and offers nearly 2000sqft of living space. This attractive property features 3bedrooms, 2.5bathrooms, and a bonus space/office. As you step into the front entrance you are greeted by the grandeur of a stunning 2story entryway. The main level consists of an attractive open layout complete with a living room, dining area, half bath, office area and a well-appointed kitchen. Take note of the kitchen’s beautiful quartz countertops, large island and pantry all ideal for the culinary enthusiasts. Upstairs, discover your own serene retreat within the oversized owner's suite, comprising of an ensuite bath featuring dual sinks, water closet, marble inlay shower, generous walk-in closet, and substantial storage. Two additional bedrooms and another full bathroom complete the second floor. Outside, the expansive lot offers an abundance of space for enjoyment. Situated close to shopping, restaurants, and highways.
Location
State RI
County Providence
Zoning R15
Direction Waze, Google Maps
Rooms
Basement Full, Walk-Out Access, Interior Entry
Primary Bedroom Level Second
Dining Room Flooring - Hardwood, Lighting - Pendant
Kitchen Flooring - Hardwood, Balcony / Deck, Pantry, Countertops - Stone/Granite/Solid, Kitchen Island, Cabinets - Upgraded, Open Floorplan, Recessed Lighting, Slider, Stainless Steel Appliances, Storage, Gas Stove, Lighting - Pendant
Interior
Interior Features Office, Sauna/Steam/Hot Tub, Finish - Sheetrock
Heating Central
Cooling Central Air
Flooring Wood, Tile, Flooring - Hardwood
Appliance Gas Water Heater, Range, Dishwasher, Microwave, Refrigerator, Washer, Dryer
Laundry Second Floor, Electric Dryer Hookup, Washer Hookup
Exterior
Exterior Feature Porch, Deck, Rain Gutters, Hot Tub/Spa
Garage Spaces 2.0
Community Features Public Transportation, Shopping, Tennis Court(s), Park, Walk/Jog Trails, Golf, Highway Access, House of Worship, Private School, Public School
Utilities Available for Gas Range, for Gas Oven, for Electric Dryer, Washer Hookup
Waterfront false
Roof Type Shingle
Total Parking Spaces 4
Garage Yes
Building
Lot Description Gentle Sloping
Foundation Concrete Perimeter
Sewer Public Sewer
Water Public
Others
Senior Community false
Read Less Info
Want to know what your home might be worth? Contact us for a FREE valuation!

Our team is ready to help you sell your home for the highest possible price ASAP
Bought with Simone Dupuis • Residential Properties Ltd
GET MORE INFORMATION




