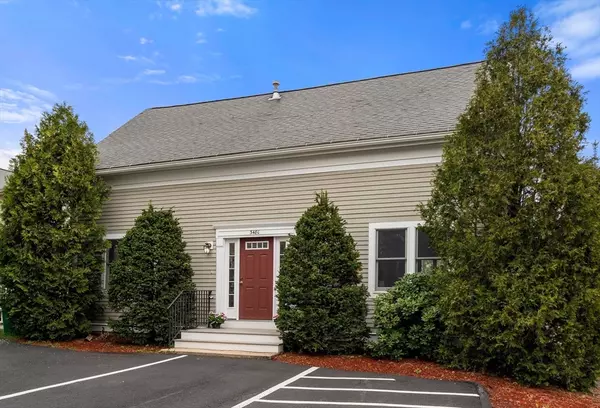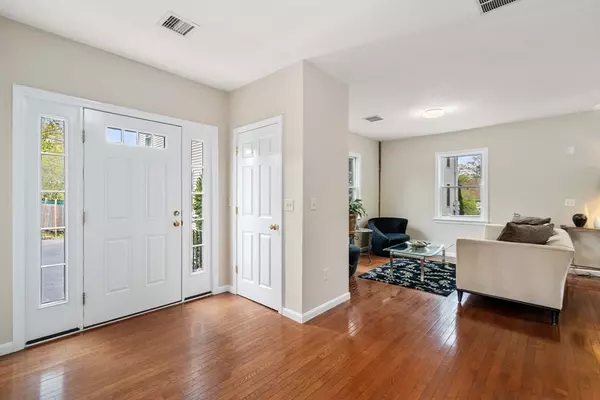For more information regarding the value of a property, please contact us for a free consultation.
Key Details
Sold Price $410,000
Property Type Condo
Sub Type Condominium
Listing Status Sold
Purchase Type For Sale
Square Footage 1,664 sqft
Price per Sqft $246
MLS Listing ID 73232256
Sold Date 06/07/24
Style Other (See Remarks)
Bedrooms 2
Full Baths 1
Half Baths 1
HOA Fees $320/mo
Year Built 2006
Annual Tax Amount $4,582
Tax Year 2024
Property Description
Welcome to this unique semi-detached townhouse fully renovated in 2006 & located off main road in the popular town of Ashland! Updates Include: Fresh Paint 2024, New Wall to Wall Carpeting on 2nd Level & Staircase 2024, New Dishwasher 2024, New Kitchen LVT Flooring 2024, Replaced Hot Water Tank, & a Renovated Main Bath w/ Tiled Shower. As you enter, the open floor plan greets you with a nice sized living room and dining room which also has access to the exterior. The cabinet-packed kitchen has stainless appliances, granite counters, a peninsula with overhang for seating and a dining area. There is also a half bath and laundry on the main level. The second level has an open foyer area that could be used as an office or sitting area and has two generous sized bedrooms with plenty of closet space. The main bath was recently renovated with a large tiled shower and closet built ins. There are two exclusive parking spaces off-street. Minutes to shopping, restaurants and the commuter rail!
Location
State MA
County Middlesex
Zoning Condo
Direction West of Intersection of Rt 135 & Main St. set back off main road go left at one way sign behind 350A
Rooms
Basement N
Primary Bedroom Level Second
Dining Room Flooring - Hardwood, Exterior Access, Lighting - Overhead
Kitchen Flooring - Vinyl, Countertops - Stone/Granite/Solid, Recessed Lighting, Stainless Steel Appliances, Peninsula
Interior
Interior Features Lighting - Overhead, Loft
Heating Forced Air, Natural Gas
Cooling Central Air
Flooring Tile, Vinyl, Carpet, Hardwood, Flooring - Wall to Wall Carpet
Appliance Range, Dishwasher, Disposal, Microwave, Refrigerator, Washer, Dryer, ENERGY STAR Qualified Refrigerator
Laundry Gas Dryer Hookup, Washer Hookup, First Floor, In Unit
Exterior
Exterior Feature Porch, Screens, Rain Gutters
Community Features Public Transportation, Shopping, Walk/Jog Trails, Conservation Area, House of Worship, Public School, T-Station
Utilities Available for Gas Range, for Gas Dryer, Washer Hookup
Waterfront false
Waterfront Description Beach Front,Lake/Pond,1 to 2 Mile To Beach
Roof Type Shingle
Total Parking Spaces 3
Garage No
Building
Story 2
Sewer Public Sewer
Water Public
Schools
Elementary Schools Warren&Mindess
Middle Schools Ashland Middle
High Schools Ashland High
Others
Senior Community false
Acceptable Financing Contract
Listing Terms Contract
Read Less Info
Want to know what your home might be worth? Contact us for a FREE valuation!

Our team is ready to help you sell your home for the highest possible price ASAP
Bought with Avani Sanghvi • Keller Williams Boston MetroWest
GET MORE INFORMATION




