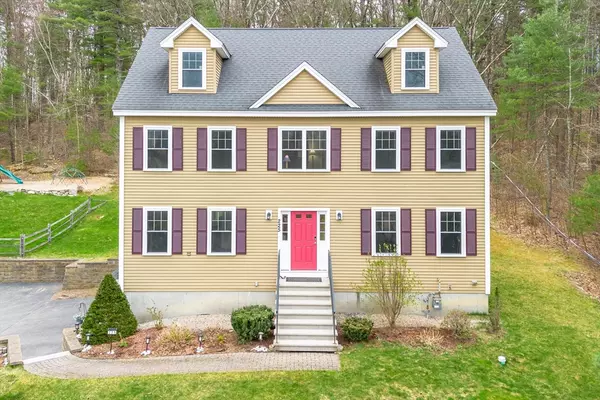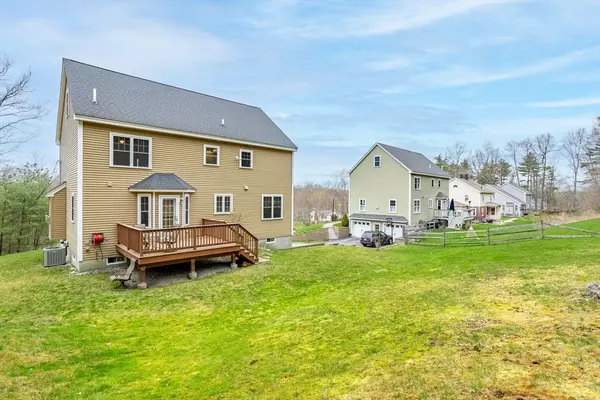For more information regarding the value of a property, please contact us for a free consultation.
Key Details
Sold Price $975,000
Property Type Single Family Home
Sub Type Single Family Residence
Listing Status Sold
Purchase Type For Sale
Square Footage 2,254 sqft
Price per Sqft $432
MLS Listing ID 73227746
Sold Date 06/24/24
Style Colonial
Bedrooms 4
Full Baths 2
Half Baths 1
HOA Y/N false
Year Built 2012
Annual Tax Amount $14,521
Tax Year 2024
Lot Size 0.970 Acres
Acres 0.97
Property Description
Welcome to this EXQUISITE SUN-DRENCHED 2012 built young COLONIAL. MOST CONVENIENT LOCATION: less than 1 mile to Middle School/High School, South Acton Train Station to Downtown Boston. Abutting 192-acre conservation land tucked away from the main road, the house boasts spacious flat backyard with boundless serene private view. The 1st floor features large formal LR & tray-ceiling wainscoting DR, the enormous eat-in kitchen with granite countertops, SS appliances, recess lighting, leading out to a composite deck for outdoor entertainment. Cozy FR with gas fireplace & half bath with laundry complete the main level. Upstairs the master suite offers a luxurious escape with a sitting area, a walk-in closet & full 2-vanity bath with jacuzzi tub. Three extra good size BR & 2nd full 2-vanity bath provide ample living space. Potential extra living space at walk-up attic with 2 dormers and basement. Town water & sewer & Natural Gas. Restaurants, shopping plaza, Discovery Museum nearby.
Location
State MA
County Middlesex
Zoning Residentia
Direction GPS
Rooms
Family Room Flooring - Hardwood, Recessed Lighting
Primary Bedroom Level Second
Dining Room Flooring - Hardwood, Wainscoting, Lighting - Pendant
Kitchen Flooring - Hardwood, Dining Area, Balcony / Deck, Countertops - Stone/Granite/Solid, Kitchen Island, Exterior Access, Recessed Lighting, Stainless Steel Appliances, Gas Stove
Interior
Interior Features Storage, Lighting - Overhead, Attic Access, Entrance Foyer, Walk-up Attic
Heating Forced Air, Natural Gas
Cooling Central Air
Flooring Tile, Carpet, Hardwood, Flooring - Hardwood, Concrete, Flooring - Wood
Fireplaces Number 1
Fireplaces Type Family Room
Appliance Gas Water Heater, Tankless Water Heater, Range, Oven, Dishwasher, Disposal, Microwave, Refrigerator, Washer, Dryer, Range Hood
Laundry Bathroom - Half, Laundry Closet, First Floor, Gas Dryer Hookup
Exterior
Exterior Feature Deck - Composite
Garage Spaces 2.0
Community Features Public Transportation, Shopping, Park, Walk/Jog Trails, Conservation Area, Public School, T-Station
Utilities Available for Gas Range, for Gas Oven, for Gas Dryer
Waterfront false
Roof Type Shingle
Total Parking Spaces 3
Garage Yes
Building
Lot Description Wooded, Easements
Foundation Concrete Perimeter
Sewer Public Sewer
Water Public
Schools
Elementary Schools 1 Of 6
Middle Schools Rj Grey
High Schools Ab High
Others
Senior Community false
Read Less Info
Want to know what your home might be worth? Contact us for a FREE valuation!

Our team is ready to help you sell your home for the highest possible price ASAP
Bought with The Elle Group • Berkshire Hathaway HomeServices Commonwealth Real Estate
GET MORE INFORMATION




