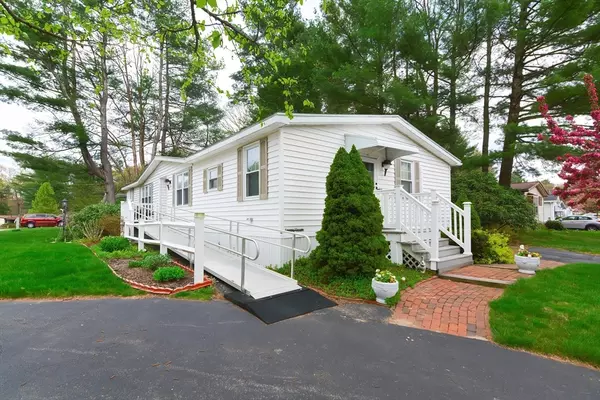For more information regarding the value of a property, please contact us for a free consultation.
Key Details
Sold Price $270,000
Property Type Mobile Home
Sub Type Mobile Home
Listing Status Sold
Purchase Type For Sale
Square Footage 1,568 sqft
Price per Sqft $172
Subdivision Matfield Woods
MLS Listing ID 73234475
Sold Date 06/24/24
Bedrooms 3
Full Baths 2
HOA Fees $457
HOA Y/N true
Year Built 1985
Tax Year 2024
Property Description
WELCOME TO EASY LIVING IN MATFIELD WOODS, A PREMIER OVER 55+ COMMUNITY WITH LOW HOA FEES. This stunning 3-bed, double-wide home, on a coveted corner lot, is your ticket to the good life. Recently updated with a new heat, new roof & freshly painted interiors, this gem boasts a flawlessly designed U-shaped kitchen, complete with ample cabinets, pantry storage, and a breakfast peninsula. Entertain in style with the open-concept floor plan leading from the dining room to the spacious vaulted-ceiling living room. Main bedroom features a full bath with double vanities and shower stall, plus double closets for ample storage. Enjoy comfort year-round with central air conditioning. Conveniently located near shopping, worship centers, medical facilities, and major routes 24, 495, 28, 104, and 106. HOA fee covers taxes, water, sewer, trash, road maintenance, and clubhouse access.Pet friendly too. EASY TO SHOW. LOCKBOX.
Location
State MA
County Plymouth
Area Matfield
Zoning MH
Direction MA-28 N/N Main St turn right onto Friendship Dr to Victorian Way.
Rooms
Primary Bedroom Level First
Dining Room Beamed Ceilings, Closet, Flooring - Wall to Wall Carpet, Exterior Access, Lighting - Pendant
Kitchen Skylight, Ceiling Fan(s), Flooring - Laminate, Pantry, Cable Hookup, Exterior Access, Lighting - Pendant
Interior
Interior Features Closet, Sun Room, Foyer, Center Hall
Heating Heat Pump, Natural Gas, Electric, Propane
Cooling Heat Pump, 3 or More
Flooring Vinyl, Carpet, Laminate, Wood
Appliance Oven, Dishwasher, Disposal, Microwave, Range, Refrigerator, Washer, ENERGY STAR Qualified Dryer, Instant Hot Water
Laundry Closet/Cabinets - Custom Built, Flooring - Vinyl, Electric Dryer Hookup, Exterior Access, Washer Hookup, First Floor
Exterior
Exterior Feature Porch - Enclosed, Porch - Screened, Storage, Screens
Community Features Public Transportation, Shopping, Park, Walk/Jog Trails, Golf, Medical Facility, Laundromat, Conservation Area, Highway Access, House of Worship, Private School, Public School, T-Station, University, Sidewalks
Utilities Available for Electric Range, for Electric Oven, for Electric Dryer, Washer Hookup
Waterfront false
Roof Type Shingle
Total Parking Spaces 4
Garage No
Building
Lot Description Cul-De-Sac, Corner Lot, Wooded, Cleared, Level
Foundation Slab
Sewer Public Sewer
Water Public
Schools
Elementary Schools Howard School
Middle Schools W Bridgewater
High Schools W Bridgewater
Others
Senior Community true
Read Less Info
Want to know what your home might be worth? Contact us for a FREE valuation!

Our team is ready to help you sell your home for the highest possible price ASAP
Bought with Donna Gerstel • ELITE Realty Advisors
GET MORE INFORMATION




