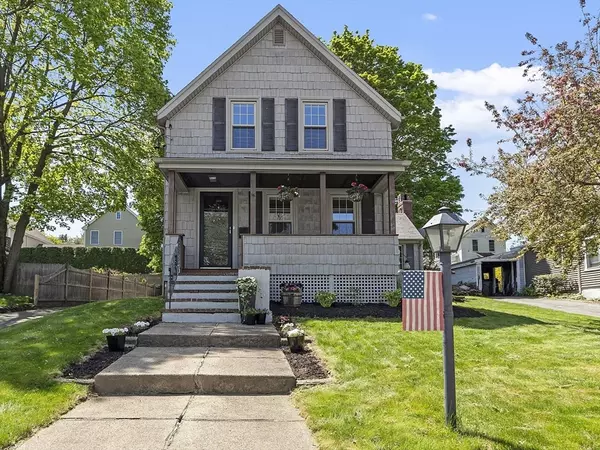For more information regarding the value of a property, please contact us for a free consultation.
Key Details
Sold Price $846,000
Property Type Single Family Home
Sub Type Single Family Residence
Listing Status Sold
Purchase Type For Sale
Square Footage 1,396 sqft
Price per Sqft $606
MLS Listing ID 73234972
Sold Date 06/24/24
Style Colonial
Bedrooms 3
Full Baths 1
Half Baths 1
HOA Y/N false
Year Built 1860
Annual Tax Amount $7,410
Tax Year 2024
Lot Size 8,712 Sqft
Acres 0.2
Property Description
Charming Wakefield Downtown Gem is new to market! This 3-bedroom,1.5-bathroom residence nestled in the heart of Wakefield is centrally located, has modern amenities, & inviting features, offering the perfect blend of comfort & convenience. Key Features incl 3 bedrooms upstairs & 1.5 bathrooms which have been fully renovated on the first floor. The recently updated white kitchen boasts a large island, beverage fridge, and stainless appliances, as well as a 5 burner gas stove—a chef’s dream! The first floor also features a living room, dining room with built ins, and a fireplaced family room which is open to the kitchen. Step outside into your fenced-in yard, where you can unwind, entertain, and soak up the sun. The newer stamped concrete patio is perfect for hosting gatherings. A one car oversized garage is heated with plenty of storage. Picture yourself sipping morning coffee on the charming farmers porch; with a commuters dream location steps from the train & downtown restaurants!
Location
State MA
County Middlesex
Zoning GR
Direction Main Street to Summer
Rooms
Family Room Closet, Flooring - Hardwood, Exterior Access, Open Floorplan, Remodeled
Basement Partial, Crawl Space, Interior Entry, Bulkhead
Primary Bedroom Level Second
Dining Room Flooring - Hardwood, Lighting - Overhead
Kitchen Flooring - Hardwood, Dining Area, Countertops - Stone/Granite/Solid, Kitchen Island, Cabinets - Upgraded, Exterior Access, Open Floorplan, Recessed Lighting, Remodeled, Stainless Steel Appliances, Wine Chiller, Gas Stove, Lighting - Overhead
Interior
Heating Baseboard, Hot Water, Natural Gas, Ductless
Cooling Ductless
Flooring Tile, Carpet, Hardwood
Fireplaces Number 1
Fireplaces Type Family Room
Appliance Gas Water Heater, Range, Dishwasher, Microwave, Refrigerator, Freezer, Washer, Dryer
Laundry Flooring - Laminate, First Floor
Exterior
Exterior Feature Porch, Patio, Rain Gutters, Professional Landscaping, Fenced Yard
Garage Spaces 1.0
Fence Fenced/Enclosed, Fenced
Community Features Public Transportation, Shopping, Tennis Court(s), Park, Walk/Jog Trails, Golf, Medical Facility, Laundromat, Bike Path, Conservation Area, Highway Access, House of Worship, Marina, Private School, Public School, T-Station
Utilities Available for Gas Range
Waterfront false
Roof Type Shingle
Total Parking Spaces 6
Garage Yes
Building
Foundation Stone
Sewer Public Sewer
Water Public
Schools
Elementary Schools Woodville
Middle Schools Galvin
High Schools Whs
Others
Senior Community false
Acceptable Financing Contract
Listing Terms Contract
Read Less Info
Want to know what your home might be worth? Contact us for a FREE valuation!

Our team is ready to help you sell your home for the highest possible price ASAP
Bought with Anne Spry • Barrett Sotheby's International Realty
GET MORE INFORMATION




