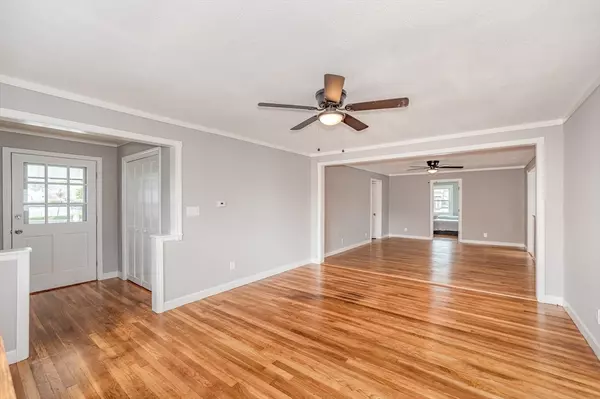For more information regarding the value of a property, please contact us for a free consultation.
Key Details
Sold Price $554,000
Property Type Single Family Home
Sub Type Single Family Residence
Listing Status Sold
Purchase Type For Sale
Square Footage 1,458 sqft
Price per Sqft $379
MLS Listing ID 73235857
Sold Date 06/26/24
Style Ranch
Bedrooms 3
Full Baths 1
HOA Y/N false
Year Built 1950
Annual Tax Amount $4,073
Tax Year 2023
Lot Size 6,969 Sqft
Acres 0.16
Property Description
Welcome to your dream home! Nestled on a sprawling corner lot, this immaculate 3-bedroom, 1-bathroom abode offers the perfect blend of charm, comfort, and modern luxury. Step inside to discover a beautifully remodeled interior that seamlessly marries classic elegance with contemporary flair. The heart of the home beckons with a double-sized living room, providing ample space for relaxation and entertainment. Adjacent, the formal dining room sets the stage for memorable meals, while the eat-in kitchen boasts stylish finishes, sleek appliances, and abundant natural light, creating an inspiring culinary haven. Venture downstairs to discover a versatile basement awaiting your personal touch. With the potential to double the size of the home, the possibilities are endless—whether you envision a spacious family room, a home gym, or a creative studio, the choice is yours. This home offers easy access to amenities, schools, parks, and more, ensuring a lifestyle of convenience and comfort!
Location
State MA
County Middlesex
Zoning USF
Direction Bridge St northbound toward Dracut. Left to Hildreth Street. Located at corner of Jewett & Hildreth
Rooms
Family Room Ceiling Fan(s), Flooring - Hardwood, Open Floorplan, Remodeled
Basement Full, Interior Entry, Bulkhead, Concrete
Primary Bedroom Level Main, First
Dining Room Flooring - Laminate, Exterior Access, Remodeled, Lighting - Overhead
Kitchen Flooring - Laminate, Dining Area, Pantry, Countertops - Stone/Granite/Solid, Countertops - Upgraded, Cabinets - Upgraded, Recessed Lighting, Remodeled, Stainless Steel Appliances, Gas Stove, Lighting - Pendant, Lighting - Overhead
Interior
Heating Baseboard, Natural Gas
Cooling None
Flooring Tile, Hardwood, Wood Laminate
Appliance Gas Water Heater, ENERGY STAR Qualified Refrigerator, ENERGY STAR Qualified Dishwasher, Range
Laundry Exterior Access, Lighting - Overhead, In Basement, Electric Dryer Hookup, Washer Hookup
Exterior
Exterior Feature Storage, Fenced Yard
Fence Fenced/Enclosed, Fenced
Community Features Public Transportation, Shopping, Laundromat, House of Worship, Public School, University
Utilities Available for Gas Range, for Electric Dryer, Washer Hookup
Waterfront false
Roof Type Shingle
Total Parking Spaces 2
Garage No
Building
Lot Description Corner Lot
Foundation Block
Sewer Public Sewer
Water Public
Others
Senior Community false
Read Less Info
Want to know what your home might be worth? Contact us for a FREE valuation!

Our team is ready to help you sell your home for the highest possible price ASAP
Bought with Olivares Molina TEAM • Realty One Group Nest
GET MORE INFORMATION




