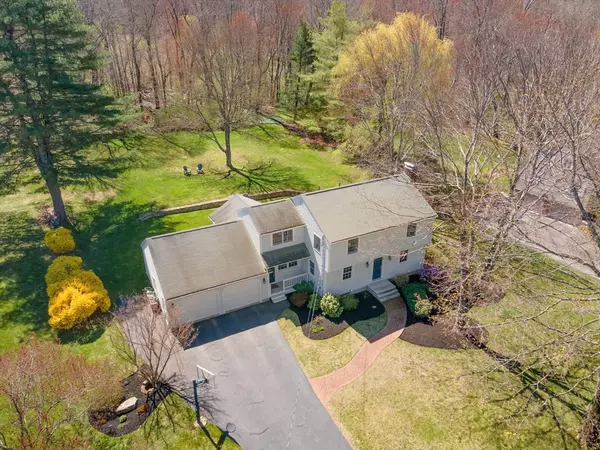For more information regarding the value of a property, please contact us for a free consultation.
Key Details
Sold Price $940,000
Property Type Single Family Home
Sub Type Single Family Residence
Listing Status Sold
Purchase Type For Sale
Square Footage 2,705 sqft
Price per Sqft $347
MLS Listing ID 73227719
Sold Date 06/27/24
Style Colonial
Bedrooms 4
Full Baths 2
Half Baths 1
HOA Y/N false
Year Built 1960
Annual Tax Amount $11,830
Tax Year 2024
Lot Size 0.780 Acres
Acres 0.78
Property Description
With exceptional charm and curb appeal, this spacious 4-bedroom, 2.5-bathroom home is nestled in the desirable Kay Street neighborhood. With an abundance of character and warmth, it offers a truly inviting atmosphere for comfortable living. Expansive windows showcase the family room addition, with cathedral ceilings, window seat, views of the lush backyard, and access to the refinished deck. The timeless kitchen features granite counters, stainless appliances, a breakfast bar, and casual dining, while the dining room and front-to-back living room is where you’ll host more formal events. Upstairs is the lovely primary suite with en-suite bathroom offering a private retreat, and 3 more spacious bedrooms with hardwood flooring share a bath. A finished lower level with built-ins makes for a great media room or home gym, and there’s additional unfinished space for storage. Fall in love with your forever home in a fabulous neighborhood location just steps to Fay Mountain Pool Association!
Location
State MA
County Worcester
Zoning R
Direction West Main St to Adams St to Kay St
Rooms
Family Room Cathedral Ceiling(s), Ceiling Fan(s), Flooring - Wall to Wall Carpet, Recessed Lighting
Primary Bedroom Level Second
Dining Room Flooring - Hardwood, Lighting - Overhead
Kitchen Flooring - Wood, Countertops - Stone/Granite/Solid, Breakfast Bar / Nook, Recessed Lighting
Interior
Interior Features Recessed Lighting, Exercise Room
Heating Baseboard, Oil
Cooling Ductless
Flooring Wood, Tile, Carpet, Flooring - Wall to Wall Carpet
Fireplaces Number 1
Fireplaces Type Living Room
Appliance Water Heater, Range, Dishwasher, Microwave, Refrigerator
Laundry In Basement, Electric Dryer Hookup, Washer Hookup
Exterior
Exterior Feature Porch, Deck - Composite, Rain Gutters, Stone Wall
Garage Spaces 2.0
Community Features Shopping, Tennis Court(s), Park, Walk/Jog Trails, Golf, Conservation Area, Highway Access, House of Worship, Public School, T-Station
Utilities Available for Electric Range, for Electric Dryer, Washer Hookup
Waterfront false
Roof Type Shingle
Total Parking Spaces 4
Garage Yes
Building
Foundation Concrete Perimeter
Sewer Public Sewer
Water Public
Schools
Elementary Schools Fales
Middle Schools Mill Pd/Gibbons
High Schools Westboro High
Others
Senior Community false
Acceptable Financing Contract
Listing Terms Contract
Read Less Info
Want to know what your home might be worth? Contact us for a FREE valuation!

Our team is ready to help you sell your home for the highest possible price ASAP
Bought with Theo Carmone • Colonial Manor Realty
GET MORE INFORMATION




