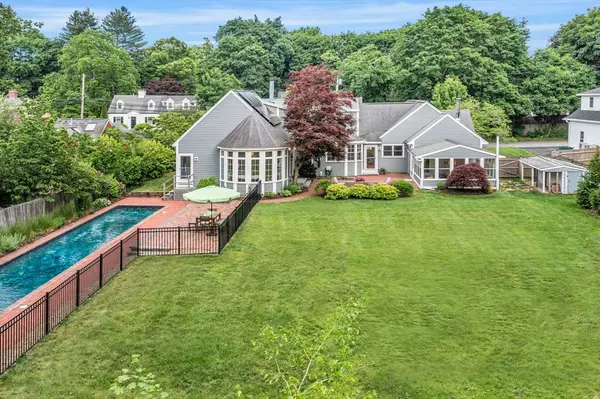For more information regarding the value of a property, please contact us for a free consultation.
Key Details
Sold Price $1,850,000
Property Type Single Family Home
Sub Type Single Family Residence
Listing Status Sold
Purchase Type For Sale
Square Footage 3,062 sqft
Price per Sqft $604
MLS Listing ID 73250616
Sold Date 06/28/24
Style Cape
Bedrooms 4
Full Baths 3
Half Baths 1
HOA Y/N false
Year Built 1950
Annual Tax Amount $19,401
Tax Year 2024
Lot Size 0.460 Acres
Acres 0.46
Property Description
This expanded Contemporary Cape will be your own private oasis - heated pool, huge private backyard, charming brick patio & generous screened porch - all just 1/2 mile w/sidewalks to bustling Concord Ctr. The versatile 1st floor offers a cheerful renovated Kitchen opening to the inviting FR w/ exposed beams & wood burning FP. At the front of the house, the DR & LR provide quiet away spaces, as does the Office/Guest Room w/private full bath. The showstopper is the sensational 1st floor Primary Suite w/Cathedral ceilings, FP, walk-in closet, renovated full bath, changing area leading directly to the pool, walls of windows & French doors leading to the brick courtyard. Upstairs, two front-to-back spacious BRs feature built-out closets & HW floors, with a shared renovated full bath. Spillover space for workout/play can be found in the finished LL. Meticulously maintained for the past 10 years w/extensive updates & improvements, making this delight move-in ready just in time for Summer!
Location
State MA
County Middlesex
Zoning B
Direction Suggested parking on Whittemore Street
Rooms
Family Room Wood / Coal / Pellet Stove, Cathedral Ceiling(s), Beamed Ceilings, Vaulted Ceiling(s), Flooring - Hardwood, Flooring - Wood, Lighting - Overhead
Basement Partially Finished, Bulkhead, Sump Pump, Concrete
Primary Bedroom Level Main, First
Dining Room Flooring - Hardwood, Flooring - Wood, Wainscoting, Lighting - Sconce, Lighting - Overhead
Kitchen Flooring - Hardwood, Flooring - Wood, Dining Area, Countertops - Stone/Granite/Solid, Countertops - Upgraded, Kitchen Island, Cabinets - Upgraded, Recessed Lighting, Stainless Steel Appliances, Lighting - Pendant
Interior
Interior Features Vaulted Ceiling(s), Recessed Lighting, Sun Room, Home Office, Exercise Room, Bonus Room, High Speed Internet
Heating Central, Forced Air, Heat Pump, Natural Gas, Active Solar, Wood Stove, Ductless
Cooling Ductless
Flooring Wood, Tile, Carpet, Laminate, Flooring - Stone/Ceramic Tile, Flooring - Hardwood, Flooring - Wood
Fireplaces Number 3
Fireplaces Type Living Room, Master Bedroom
Appliance Gas Water Heater, Tankless Water Heater, Range, Dishwasher, Microwave, Refrigerator, Freezer, Washer, Dryer, ENERGY STAR Qualified Refrigerator, ENERGY STAR Qualified Dryer, ENERGY STAR Qualified Dishwasher, ENERGY STAR Qualified Washer, Range Hood
Laundry Sink, Flooring - Hardwood, Flooring - Wood, Recessed Lighting, First Floor
Exterior
Exterior Feature Porch - Screened, Patio, Pool - Inground Heated, Rain Gutters, Storage, Sprinkler System, Screens, Fenced Yard, Stone Wall, ET Irrigation Controller
Garage Spaces 2.0
Fence Fenced/Enclosed, Fenced
Pool Pool - Inground Heated
Community Features Public Transportation, Shopping, Pool, Tennis Court(s), Park, Walk/Jog Trails, Stable(s), Golf, Medical Facility, Bike Path, Conservation Area, Highway Access, House of Worship, Private School, Public School, T-Station
Utilities Available for Gas Range, for Electric Oven
Waterfront false
Roof Type Shingle,Rubber
Total Parking Spaces 2
Garage Yes
Private Pool true
Building
Foundation Concrete Perimeter
Sewer Private Sewer
Water Public
Schools
Elementary Schools Willard
Middle Schools Cms
High Schools Cchs
Others
Senior Community false
Read Less Info
Want to know what your home might be worth? Contact us for a FREE valuation!

Our team is ready to help you sell your home for the highest possible price ASAP
Bought with Evarts + McLean Group • Compass
GET MORE INFORMATION




