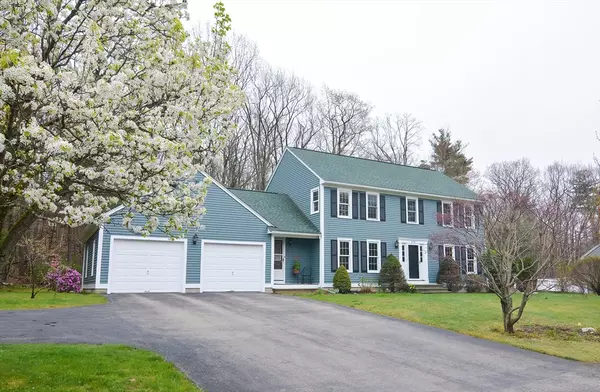For more information regarding the value of a property, please contact us for a free consultation.
Key Details
Sold Price $675,000
Property Type Single Family Home
Sub Type Single Family Residence
Listing Status Sold
Purchase Type For Sale
Square Footage 2,222 sqft
Price per Sqft $303
Subdivision Fox Hill
MLS Listing ID 73232894
Sold Date 06/28/24
Style Colonial
Bedrooms 4
Full Baths 2
Half Baths 1
HOA Y/N false
Year Built 1997
Annual Tax Amount $8,289
Tax Year 2024
Lot Size 0.530 Acres
Acres 0.53
Property Description
OFFER ACCEPTED-OPEN HOUSE CANCELLED Nestled in one of Holden’s most charming neighborhoods,this well maintained Colonial in Fox Hill is ready for its 2nd owners.The back main level offers open floor plan while office & dining room in front have french drs for privacy & entertaining.Mud area includes 1/2 bath and leads to eat in kitchen w/ pantry, island w/ storage,plenty of cabinets & sliders that open to deck.Large yet cozy living room features wood fireplace,box window, skylights and custom built ins. 2nd floor includes primary suite w/ oversized closet and full bath.The 3 remaining bdrms have dbl wide closets-all bdrms have ceiling fans.Full bath w/ tub/shower finish off 2nd flr.Backyard abuts woods offering added privacy.Enjoy the oversized Trex deck and fire pit.Basement is partially finished w/heat & lots of storage.Sump Pump w/battery back up(2024) Roof, Microwave &oven(2021)Dishwshr(2023)Great commuter location.Close to town center,pool&schools.
Location
State MA
County Worcester
Zoning R-40
Direction Salisbury Street to Fox Hill Drive to Sycamore Drive.
Rooms
Family Room Walk-In Closet(s), Chair Rail, Recessed Lighting, Wainscoting
Basement Full, Partially Finished, Interior Entry, Bulkhead, Sump Pump, Concrete
Primary Bedroom Level Second
Dining Room Flooring - Hardwood, French Doors, Chair Rail, Crown Molding
Kitchen Ceiling Fan(s), Closet/Cabinets - Custom Built, Flooring - Stone/Ceramic Tile, Dining Area, Pantry, Kitchen Island, Deck - Exterior, Exterior Access, Open Floorplan, Recessed Lighting, Slider, Stainless Steel Appliances, Lighting - Overhead
Interior
Interior Features Closet, Lighting - Overhead, Office, Mud Room
Heating Baseboard, Oil
Cooling Window Unit(s), None
Flooring Wood, Tile, Carpet, Flooring - Hardwood, Flooring - Stone/Ceramic Tile, Concrete
Fireplaces Number 1
Fireplaces Type Living Room
Appliance Tankless Water Heater, Dishwasher, Microwave, Refrigerator, Washer, Dryer, Range Hood
Laundry Dryer Hookup - Electric, Washer Hookup, Electric Dryer Hookup, Lighting - Overhead, Closet - Double, First Floor
Exterior
Exterior Feature Porch, Deck - Composite, Rain Gutters, Screens
Garage Spaces 2.0
Community Features Shopping, Pool, Tennis Court(s), Park, Walk/Jog Trails, Stable(s), Golf, Medical Facility, Laundromat, Bike Path, Conservation Area, Highway Access, House of Worship, Private School, Public School, University, Sidewalks
Utilities Available for Electric Range, for Electric Oven, for Electric Dryer, Washer Hookup
Waterfront false
Roof Type Shingle
Total Parking Spaces 6
Garage Yes
Building
Lot Description Wooded
Foundation Concrete Perimeter
Sewer Public Sewer
Water Public
Schools
Elementary Schools Dawson
Middle Schools Mountview
High Schools Wachusett
Others
Senior Community false
Read Less Info
Want to know what your home might be worth? Contact us for a FREE valuation!

Our team is ready to help you sell your home for the highest possible price ASAP
Bought with Kyle Razzano • Razzano Realty Group
GET MORE INFORMATION




