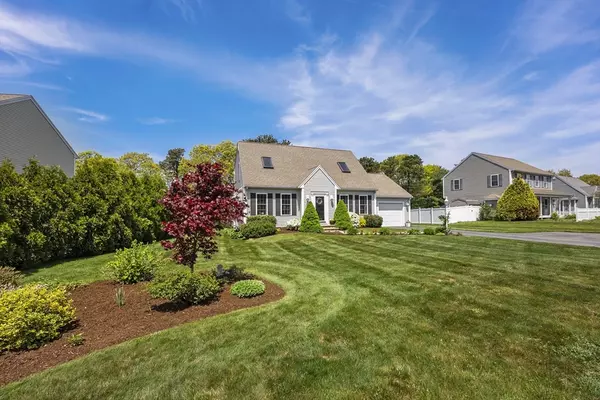For more information regarding the value of a property, please contact us for a free consultation.
Key Details
Sold Price $650,000
Property Type Single Family Home
Sub Type Single Family Residence
Listing Status Sold
Purchase Type For Sale
Square Footage 1,801 sqft
Price per Sqft $360
Subdivision Pilgrim Pines
MLS Listing ID 73241960
Sold Date 07/10/24
Style Cape
Bedrooms 3
Full Baths 2
HOA Y/N false
Year Built 2007
Annual Tax Amount $4,439
Tax Year 2024
Lot Size 0.460 Acres
Acres 0.46
Property Description
Welcome to 29 Mirasol Dr, a charming Cape-style gem in the desirable Pilgrim Pines neighborhood. This home is a treasure trove of value, brimming with upgrades and lovingly maintained spaces. Step into a world of wow! Every corner tells a story from the tastefully decorated interiors, and stylishly painted rooms, to the cozy living room with a gas fireplace. The spacious kitchen features granite counters, glass tile backsplash, maple cabinets, and stainless appliances. The slider off dining area opens to a deck, perfect for alfresco dining. The outdoors is just as impressive with established plantings, meticulous landscaping, a flat backyard, and a shed, all framed by a tree-lined buffer. The finished lower level offers plenty of extra space for your needs with flex space for a family room and guest quarters .Located near beaches, the Cape Cod Canal, and a convenient commuter bus/train to Boston, this home is a haven of comfort and convenience.
Location
State MA
County Barnstable
Zoning R40
Direction Nightingale Pond Road, L on Deseret, Left on Mirasol
Rooms
Family Room Flooring - Laminate, Recessed Lighting
Basement Full, Partially Finished, Interior Entry, Bulkhead
Primary Bedroom Level Second
Dining Room Flooring - Hardwood
Kitchen Flooring - Laminate, Countertops - Stone/Granite/Solid, Kitchen Island, Recessed Lighting, Remodeled, Lighting - Overhead
Interior
Interior Features Den
Heating Forced Air, Natural Gas
Cooling Central Air
Flooring Carpet, Laminate, Hardwood
Fireplaces Number 1
Fireplaces Type Living Room
Appliance Water Heater, Range, Dishwasher, Microwave, Refrigerator, Plumbed For Ice Maker
Laundry First Floor, Electric Dryer Hookup, Washer Hookup
Exterior
Exterior Feature Deck - Composite, Rain Gutters, Storage, Professional Landscaping, Sprinkler System, Screens
Garage Spaces 1.0
Community Features Public Transportation, Shopping, Tennis Court(s), Park, Walk/Jog Trails, Golf, Medical Facility, Bike Path, Highway Access, House of Worship, Marina, Public School, Sidewalks
Utilities Available for Gas Range, for Electric Oven, for Electric Dryer, Washer Hookup, Icemaker Connection
Waterfront false
Waterfront Description Beach Front
Roof Type Shingle
Total Parking Spaces 3
Garage Yes
Building
Lot Description Level
Foundation Concrete Perimeter
Sewer Inspection Required for Sale
Water Public
Schools
Elementary Schools Bes/Bis
Middle Schools Bourne Middle
High Schools Bourne High
Others
Senior Community false
Read Less Info
Want to know what your home might be worth? Contact us for a FREE valuation!

Our team is ready to help you sell your home for the highest possible price ASAP
Bought with Janet Maxim • Cape Landing Real Estate
GET MORE INFORMATION




