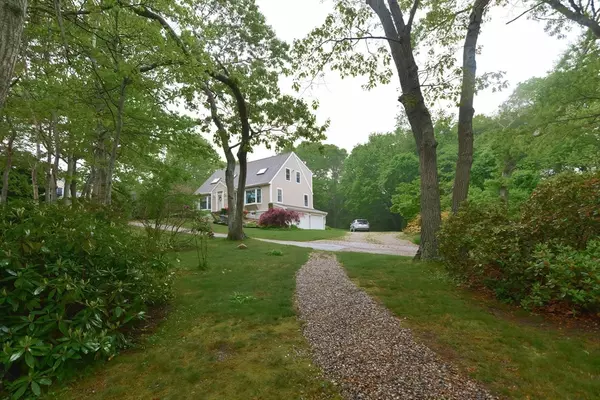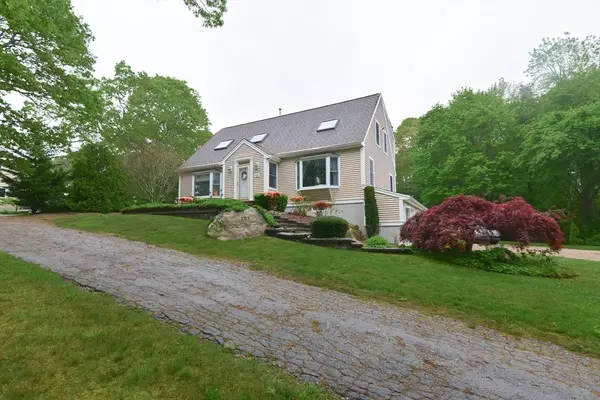For more information regarding the value of a property, please contact us for a free consultation.
Key Details
Sold Price $765,500
Property Type Single Family Home
Sub Type Single Family Residence
Listing Status Sold
Purchase Type For Sale
Square Footage 2,136 sqft
Price per Sqft $358
MLS Listing ID 73245928
Sold Date 07/16/24
Style Cape,Contemporary
Bedrooms 4
Full Baths 2
Half Baths 1
HOA Y/N false
Year Built 1999
Annual Tax Amount $5,671
Tax Year 2024
Lot Size 1.320 Acres
Acres 1.32
Property Description
CAPE COD LIVING! Absolutely beautiful 4br. 2.5 bath contemporary cape on 1.32 acres overlooking Perry marsh and Back River! The 1st floor offers a nice big living room with cathedral ceilings, skylights and gorgeous water views! Great sized dining room with a slider to the oversized back deck, cabinet packed kitchen with a built in desk, lg. pantry (with laundry) & a 2nd slider to the deck! Gleaming hardwoods,1/2 bath & a huge 1st floor primary bedroom with more water views, a walk in closet, 2nd double closet, private bathroom with a soaking tub, double vanity & shower! The 2nd floor offers 3 more good sized bedrooms, full bathroom & a gorgeous loft overlooking the 1st floor! Finished bonus room in the lower level with tons of built in cabinets, large storage room & 2 car garage under!! Huge private yard, paved driveway, shed & professional landscaping! The Bourne bridge, canal, lobster trap & monument beach are all close by!! HIGHEST & BEST OFFERS DUE BY SUN 6/9 AT 3PM.
Location
State MA
County Barnstable
Zoning res
Direction off of County Rd.
Rooms
Family Room Closet/Cabinets - Custom Built
Basement Full, Partially Finished, Walk-Out Access, Interior Entry, Garage Access
Primary Bedroom Level Main, First
Dining Room Flooring - Hardwood, Window(s) - Bay/Bow/Box, Deck - Exterior, Open Floorplan, Slider, Lighting - Overhead
Kitchen Flooring - Stone/Ceramic Tile, Window(s) - Picture, Pantry, Deck - Exterior, Exterior Access, Slider, Peninsula
Interior
Interior Features Balcony - Interior, Loft
Heating Forced Air, Natural Gas
Cooling Central Air
Flooring Tile, Carpet, Hardwood, Flooring - Wall to Wall Carpet
Appliance Range, Dishwasher, Microwave, Refrigerator, Washer, Dryer
Laundry Flooring - Stone/Ceramic Tile, Pantry, Main Level, Electric Dryer Hookup, Washer Hookup, First Floor
Exterior
Exterior Feature Deck, Storage
Garage Spaces 2.0
Community Features Conservation Area, Highway Access, House of Worship, Public School
Utilities Available for Electric Range, for Electric Dryer, Washer Hookup, Generator Connection
Waterfront false
Waterfront Description Beach Front,Ocean,Beach Ownership(Public)
Roof Type Shingle
Total Parking Spaces 4
Garage Yes
Building
Lot Description Gentle Sloping
Foundation Concrete Perimeter
Sewer Private Sewer
Water Public
Others
Senior Community false
Read Less Info
Want to know what your home might be worth? Contact us for a FREE valuation!

Our team is ready to help you sell your home for the highest possible price ASAP
Bought with Julie Gallant & Jack Murphy Team • Plymouth Village, Inc.
GET MORE INFORMATION




