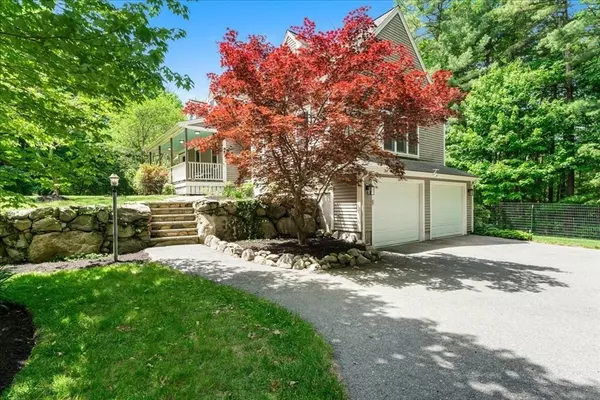For more information regarding the value of a property, please contact us for a free consultation.
Key Details
Sold Price $915,000
Property Type Single Family Home
Sub Type Single Family Residence
Listing Status Sold
Purchase Type For Sale
Square Footage 3,167 sqft
Price per Sqft $288
MLS Listing ID 73248463
Sold Date 07/16/24
Style Cape
Bedrooms 4
Full Baths 2
Half Baths 1
HOA Y/N false
Year Built 1999
Annual Tax Amount $10,748
Tax Year 2024
Lot Size 2.730 Acres
Acres 2.73
Property Description
This custom expanded cape is truly a perfect mix of charm and space. Tucked in off a long drive within nearly 3 acres of lush greenery this home creates the privacy you crave. The exterior alone will wow you; with its curated landscaping, oversized in-ground pool, & expanded deck this home is perfect for those that love to entertain or just like spending time at home. Stepping inside the home you will quickly realize the beautiful flow- you'll find a large great room with cathedral ceilings & gas fire, laundry, half bath, bright oversized kitchen with plenty of storage, open dining, additional living room with stone fireplace & of course the primary suite. Upstairs you'll be met with another primary bedroom, 2 other generous bedrooms all with expanded closets & full bath with dual pedestal sinks. This home is also very sunny and bright. The walk out basement is complete with gym area, another amazing feature. This home has so much potential, especially those needing multi-gen options!
Location
State MA
County Plymouth
Zoning 100
Direction High St - Look for Sale Sign - down long driveway
Rooms
Family Room Flooring - Wood, Exterior Access
Basement Full, Finished, Walk-Out Access, Interior Entry, Garage Access
Primary Bedroom Level Main, First
Dining Room Flooring - Hardwood, Deck - Exterior, Open Floorplan
Kitchen Flooring - Hardwood, Pantry, Countertops - Stone/Granite/Solid, Kitchen Island, Cabinets - Upgraded, Open Floorplan, Recessed Lighting, Stainless Steel Appliances
Interior
Interior Features Closet, Mud Room, Exercise Room, Sitting Room, Internet Available - Unknown
Heating Baseboard, Heat Pump, Natural Gas
Cooling Central Air, Heat Pump
Flooring Wood, Tile, Carpet, Flooring - Stone/Ceramic Tile, Flooring - Vinyl, Flooring - Wall to Wall Carpet
Fireplaces Number 2
Fireplaces Type Family Room, Living Room
Appliance Gas Water Heater, Water Heater, Range, Dishwasher, Microwave, Refrigerator, Water Softener
Laundry Electric Dryer Hookup, Gas Dryer Hookup, Washer Hookup, First Floor
Exterior
Exterior Feature Porch, Deck - Wood, Patio, Pool - Inground Heated, Professional Landscaping, Stone Wall
Garage Spaces 2.0
Pool Pool - Inground Heated
Community Features Park, Walk/Jog Trails, Stable(s), Golf, Conservation Area, House of Worship, Public School
Utilities Available for Gas Range, for Gas Oven, for Electric Dryer, Washer Hookup
Waterfront false
Roof Type Shingle
Total Parking Spaces 6
Garage Yes
Private Pool true
Building
Lot Description Wooded, Gentle Sloping, Level
Foundation Concrete Perimeter
Sewer Private Sewer
Water Public
Others
Senior Community false
Read Less Info
Want to know what your home might be worth? Contact us for a FREE valuation!

Our team is ready to help you sell your home for the highest possible price ASAP
Bought with The Jenkins Group • Keller Williams Realty
GET MORE INFORMATION




