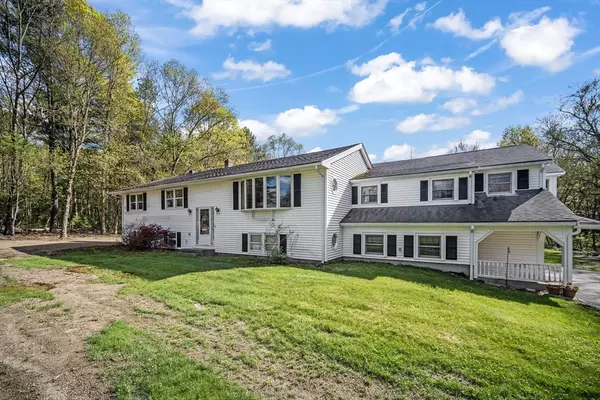For more information regarding the value of a property, please contact us for a free consultation.
Key Details
Sold Price $708,000
Property Type Single Family Home
Sub Type Single Family Residence
Listing Status Sold
Purchase Type For Sale
Square Footage 4,258 sqft
Price per Sqft $166
MLS Listing ID 73237071
Sold Date 07/16/24
Style Raised Ranch,Split Entry
Bedrooms 4
Full Baths 3
HOA Y/N false
Year Built 1971
Annual Tax Amount $7,694
Tax Year 2024
Lot Size 9.700 Acres
Acres 9.7
Property Description
This expansive home has so much potential! Set on 9.7 sprawling acres on a scenic country road, this oversized raised ranch offers privacy & serenity! Main level includes gleaming hardwood floors, a sunny living rm w/large picture window, a formal dining rm w/ chair rail & crown molding, a cabinet-packed kitchen with 1/2 vaulted ceiling & abundant natural light, laundry rm, a spacious primary bedrm w/ an ensuite bathrm & walk-in closet, plus 3 other good-sized bedrms & an add'l bathrm. Stunning 3-season sunrm overlooks large yard, inground pool & tennis court. Lower level needs some updating, but a little work could add a ton of ROI value & fabulous living area! Two-car garage + large storage area & workshop. Enough space for the whole crew or multi-generational living, plus 2 laundry rooms for added convenience. Brand new septic system! W. Wrentham offers a lovely setting w/charming farms, pretty rolling hills & rock walls. Open Houses 5/18 & 5/19. Offer deadline 6pm 5/20.
Location
State MA
County Norfolk
Area West Wrentham
Zoning R-87
Direction RT 121 to West St in beautiful Sheldonville (West Wrentham)
Rooms
Family Room Exterior Access
Basement Full, Partially Finished, Walk-Out Access, Garage Access
Primary Bedroom Level Main, First
Dining Room Flooring - Hardwood, Chair Rail, Lighting - Overhead, Crown Molding
Kitchen Ceiling Fan(s), Flooring - Stone/Ceramic Tile, Recessed Lighting
Interior
Interior Features Ceiling Fan(s), Sun Room, Bonus Room
Heating Baseboard, Oil
Cooling Window Unit(s)
Flooring Wood, Tile, Other, Flooring - Wood
Fireplaces Number 1
Fireplaces Type Family Room
Appliance Electric Water Heater, Water Heater, Range, Dishwasher, Microwave, Refrigerator
Laundry Main Level, Electric Dryer Hookup, Washer Hookup, First Floor
Exterior
Exterior Feature Porch - Enclosed, Deck, Pool - Inground, Tennis Court(s), Rain Gutters
Garage Spaces 2.0
Pool In Ground
Community Features Shopping, Park, Walk/Jog Trails, Stable(s), Golf, Bike Path, Conservation Area, Highway Access, House of Worship, Public School
Utilities Available for Electric Range, for Electric Oven, for Electric Dryer, Washer Hookup
Waterfront false
Roof Type Shingle
Total Parking Spaces 6
Garage Yes
Private Pool true
Building
Lot Description Wooded, Easements, Level
Foundation Concrete Perimeter
Sewer Private Sewer
Water Public
Schools
Elementary Schools Delaneyroderick
Middle Schools K.P.M.S
High Schools K.P.H.S
Others
Senior Community false
Read Less Info
Want to know what your home might be worth? Contact us for a FREE valuation!

Our team is ready to help you sell your home for the highest possible price ASAP
Bought with Tsz Mui Kwan • Kwan Realty Inc.
GET MORE INFORMATION




