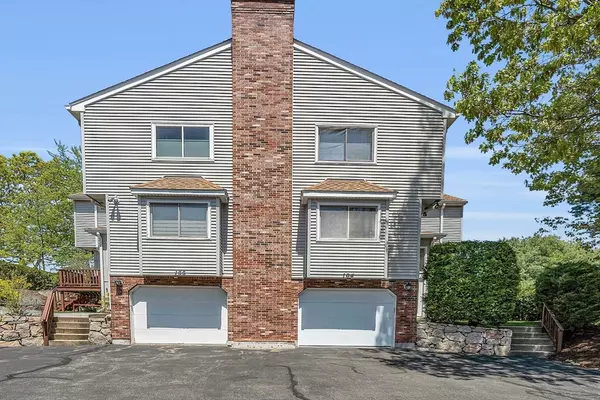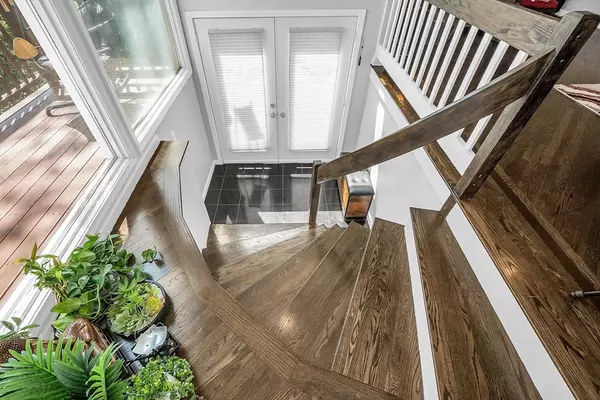For more information regarding the value of a property, please contact us for a free consultation.
Key Details
Sold Price $625,000
Property Type Condo
Sub Type Condominium
Listing Status Sold
Purchase Type For Sale
Square Footage 1,990 sqft
Price per Sqft $314
MLS Listing ID 73246462
Sold Date 07/18/24
Bedrooms 2
Full Baths 2
Half Baths 1
HOA Fees $418/mo
Year Built 1993
Annual Tax Amount $6,096
Tax Year 2024
Property Description
Discover this radiant townhome in Starlight Village featuring two beds and two and one-half baths. Upon entry, a stunning two-story glass atrium and curved staircase lead to the main floor, revealing a luminous open layout. The recently updated kitchen with granite counters and designer cabinetry includes a breakfast bar. The spacious living/dining area, featuring a fireplace and a half bath, completes the main living space. Proceed outside the kitchen to find a sizable private deck overlooking a private yard. Upstairs, two generously sized bedrooms await. The primary suite offers cathedral ceilings, a fireplace, and a newly renovated bath with a whirlpool tub and walk-in shower. The second bedroom boasts cathedral ceilings, walk-in closets, and a private bath. The recently finished lower-level room is ideal for an office or playroom, while the two-car garage provides ample space. The home is conveniently situated in a sought-after neighborhood close to shopping and restaurants.
Location
State MA
County Middlesex
Zoning RES
Direction Pond street to Algonquin Trail, left onto Arrowhead Circle. Looks for signs to house number.
Rooms
Basement Y
Primary Bedroom Level Second
Dining Room Flooring - Hardwood
Kitchen Ceiling Fan(s), Flooring - Stone/Ceramic Tile, Dining Area, Balcony / Deck, Countertops - Upgraded, Kitchen Island, Breakfast Bar / Nook, Open Floorplan, Stainless Steel Appliances, Gas Stove, Lighting - Overhead
Interior
Interior Features Bonus Room, Internet Available - Broadband
Heating Central, Forced Air, Natural Gas
Cooling Central Air
Flooring Tile, Carpet, Hardwood, Vinyl
Fireplaces Number 2
Fireplaces Type Living Room, Master Bedroom
Appliance Range, Dishwasher, Disposal, Washer, Dryer, ENERGY STAR Qualified Refrigerator
Laundry In Basement, In Unit
Exterior
Exterior Feature Deck
Garage Spaces 2.0
Community Features Shopping, Tennis Court(s), Walk/Jog Trails, Public School
Utilities Available for Gas Range
Waterfront false
Roof Type Shingle
Total Parking Spaces 4
Garage Yes
Building
Story 3
Sewer Public Sewer
Water Public
Others
Pets Allowed Yes
Senior Community false
Read Less Info
Want to know what your home might be worth? Contact us for a FREE valuation!

Our team is ready to help you sell your home for the highest possible price ASAP
Bought with Rishi Palriwala • Cameron Real Estate Group
GET MORE INFORMATION




