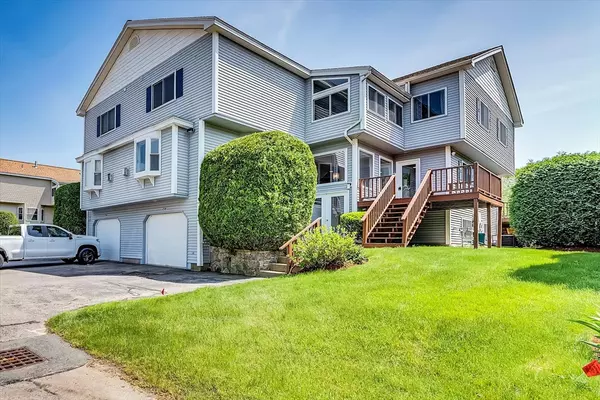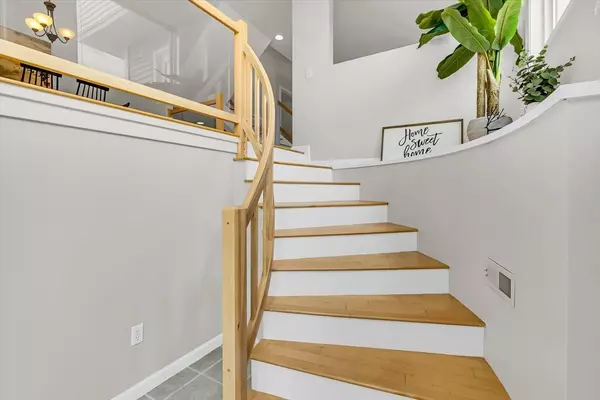For more information regarding the value of a property, please contact us for a free consultation.
Key Details
Sold Price $700,500
Property Type Condo
Sub Type Condominium
Listing Status Sold
Purchase Type For Sale
Square Footage 2,158 sqft
Price per Sqft $324
MLS Listing ID 73241343
Sold Date 07/18/24
Bedrooms 3
Full Baths 2
Half Baths 1
HOA Fees $416/mo
Year Built 2001
Annual Tax Amount $7,032
Tax Year 2024
Property Description
North Facing Contemporary Largest Galleria in sought after location~Impressive double door entry to stunning curved stairway~Kitchen has generous cabinet space, new white quartz countertops & brand new SS appliances~A corner fireplace compliments the open concept living room/dining room with hardwood floors~The 2nd floor is where you will find the master suite with ample closets, cathedral ceilings, jetted tub & a double sided fireplace creating beautiful ambiance for those brisk fall days~The 2nd bedroom is great size with its own private bathroom~The lower level used as a 3rd bedroom, offers a finished versatile room, great for office, gym or play room~There is also a laundry area with washer and dryer & has direct access to the tandem 2 car garage~3rd floor study~Recent updates include 2024 New paint, New bathrooms vanities & Quartz countertops, 2021 New Furnace, 2020 New AC, 2018 New hot Water Boiler & 2010 New Roof~Easy access to I-90, Rt-9, Rt-135 and I-495, MBTA and more...
Location
State MA
County Middlesex
Zoning xxxxxx
Direction Rt. 126 to Algonquin Trail follow sign 90-170 all the way to end then left.
Rooms
Family Room Flooring - Hardwood, Open Floorplan
Basement Y
Primary Bedroom Level Second
Dining Room Flooring - Hardwood
Kitchen Flooring - Stone/Ceramic Tile, Countertops - Stone/Granite/Solid, Open Floorplan, Stainless Steel Appliances
Interior
Interior Features Loft, Central Vacuum
Heating Forced Air, Natural Gas
Cooling Central Air
Flooring Tile, Carpet, Hardwood, Flooring - Wall to Wall Carpet
Fireplaces Number 2
Fireplaces Type Family Room, Master Bedroom
Appliance Range, Dishwasher, Disposal, Microwave, Refrigerator, Washer, Dryer, Vacuum System
Laundry In Basement, In Unit
Exterior
Exterior Feature Deck
Garage Spaces 2.0
Community Features Public Transportation, Shopping, Park, Walk/Jog Trails, Medical Facility, Bike Path, Conservation Area, Highway Access, House of Worship, Public School, T-Station
Utilities Available for Gas Range
Waterfront false
Roof Type Shingle
Total Parking Spaces 2
Garage Yes
Building
Story 3
Sewer Public Sewer
Water Public
Others
Pets Allowed Yes w/ Restrictions
Senior Community false
Read Less Info
Want to know what your home might be worth? Contact us for a FREE valuation!

Our team is ready to help you sell your home for the highest possible price ASAP
Bought with Avani Sanghvi • Keller Williams Boston MetroWest
GET MORE INFORMATION




