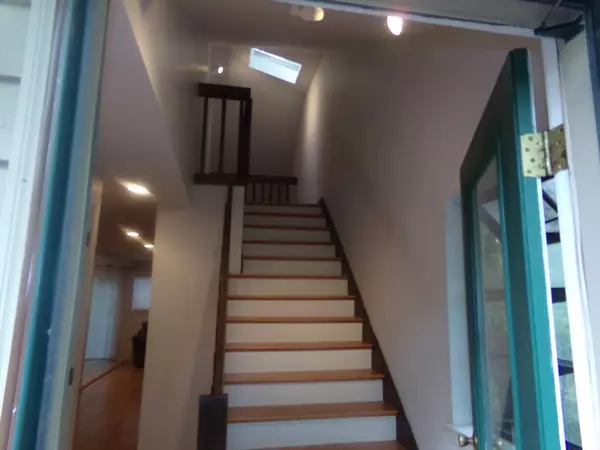For more information regarding the value of a property, please contact us for a free consultation.
Key Details
Sold Price $485,000
Property Type Condo
Sub Type Condominium
Listing Status Sold
Purchase Type For Sale
Square Footage 1,328 sqft
Price per Sqft $365
MLS Listing ID 73243189
Sold Date 07/26/24
Bedrooms 3
Full Baths 2
Half Baths 1
HOA Fees $364/mo
Year Built 1982
Annual Tax Amount $5,381
Tax Year 2024
Property Description
A tastefully remodeled end unit sited in the interior of the complex away from the hustle of the main traffic areas and nearby shopping plazas. This unit boasts of three bedrooms and two full bathrooms; The completely remodeled kitchen is open to a dining area with a sliding glass door to the exterior deck. The dining area opens to the spacious living room. These contiguous open areas allow for comfortable living and enjoyable entertaining of family or guests. There is also a large bedroom and full bath on this level. There are two generous bedrooms with a full bath and a half bath on the upper level. The baths are accessible from each bedroom. The location of the complex is a commuters dream with quick access to a T station and major highways. The first showings will take place at the open houses scheduled for Saturday and Sunday, June 1st and June 2nd from 12-2.
Location
State MA
County Middlesex
Zoning Res
Direction Rte 126 (Pond St) - Eliot St - Mountain Gate Rd - Meeting House Path or GPS
Rooms
Basement Y
Primary Bedroom Level Second
Kitchen Flooring - Stone/Ceramic Tile, Dining Area, Balcony / Deck, Cabinets - Upgraded, Open Floorplan, Recessed Lighting, Remodeled, Stainless Steel Appliances, Pot Filler Faucet, Wine Chiller, Gas Stove, Lighting - Overhead
Interior
Interior Features Internet Available - Unknown
Heating Central, Natural Gas, Unit Control
Cooling Central Air, Unit Control
Flooring Tile, Wood Laminate
Appliance Range, Dishwasher, Refrigerator, Washer, Dryer, Wine Refrigerator
Laundry In Basement, In Unit, Electric Dryer Hookup, Washer Hookup
Exterior
Exterior Feature Deck
Garage Spaces 1.0
Community Features Public Transportation, Shopping, Tennis Court(s), Park, Walk/Jog Trails, Golf, Medical Facility, Bike Path, Conservation Area, Highway Access, House of Worship, Private School, Public School, T-Station, University
Utilities Available for Gas Range, for Electric Dryer, Washer Hookup
Waterfront false
Waterfront Description Beach Front,Lake/Pond,1 to 2 Mile To Beach,Beach Ownership(Public)
Roof Type Shingle
Total Parking Spaces 1
Garage Yes
Building
Story 3
Sewer Public Sewer
Water Public, Individual Meter
Schools
Elementary Schools Warren/Mind Ele
Middle Schools Ashland Mid Sch
High Schools Ashland Hs
Others
Pets Allowed Yes
Senior Community false
Read Less Info
Want to know what your home might be worth? Contact us for a FREE valuation!

Our team is ready to help you sell your home for the highest possible price ASAP
Bought with Ferrari Property Group • KW Pinnacle Central
GET MORE INFORMATION




