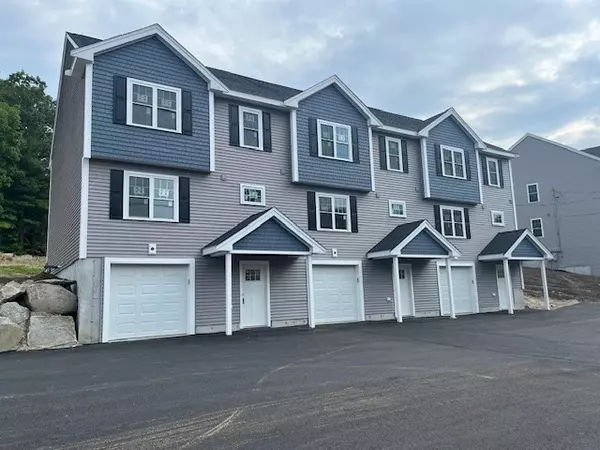For more information regarding the value of a property, please contact us for a free consultation.
Key Details
Sold Price $470,000
Property Type Condo
Sub Type Condominium
Listing Status Sold
Purchase Type For Sale
Square Footage 1,600 sqft
Price per Sqft $293
MLS Listing ID 73253454
Sold Date 07/31/24
Style Other (See Remarks)
Bedrooms 3
Full Baths 2
Half Baths 1
Year Built 2024
Annual Tax Amount $5,931
Tax Year 2024
Lot Size 0.340 Acres
Acres 0.34
Property Description
NEW CONSTRUCTION - TRIPLEX W/ NO FEES! Welcome to this 3 Bedroom, 2.5 Bath half UNIT with a 1 car garage! This UNIT offers a GORGEOUS OPEN FLOOR layout and HARDWOOD flooring throughout the main living level. Once inside, you will love your NEW KITCHEN with STAINLESS-STEEL APPLIANCES, GRANITE COUNTERTOP and a LARGE CENTER ISLAND. Your Dining area features a Harvey slider out to your deck and patio that overlooks your backyard. The upper level is where you’ll find your MAIN SUITE with vaulted ceiling, PRIVATE BATH & WALK-IN CLOSET! Completing this level is 2 additional bedrooms & a second full bath. The Lower level has a large unfinished area for storage or future expansion. Other features include CENTRAL A/C, HIGH EFFICIENCY HVAC UNIT, HARVEY WINDOWS and a one-year builder's warranty. Listing photos are FACIMILIES of a similar home…DO NOT WALK THE PROPERTY WITHOUT LISTING AGENT. ACTIVE CONSTRUCTION SITE.
Location
State MA
County Bristol
Zoning Sub
Direction Somerset Ave near Highland St
Rooms
Basement Y
Primary Bedroom Level Second
Dining Room Flooring - Hardwood, Exterior Access, Slider
Kitchen Flooring - Hardwood, Dining Area, Countertops - Stone/Granite/Solid, Kitchen Island, Cabinets - Upgraded, Stainless Steel Appliances
Interior
Interior Features Internet Available - Unknown
Heating Forced Air, Natural Gas
Cooling Central Air
Flooring Tile, Carpet, Hardwood
Appliance Range, Dishwasher, Microwave, Refrigerator
Laundry Electric Dryer Hookup, Washer Hookup, Second Floor, In Unit
Exterior
Exterior Feature Deck - Wood, Screens, Rain Gutters
Garage Spaces 1.0
Community Features Public Transportation, Shopping, Medical Facility, Public School
Utilities Available for Gas Range, for Electric Dryer, Washer Hookup
Waterfront false
Roof Type Shingle
Total Parking Spaces 2
Garage Yes
Building
Story 3
Sewer Public Sewer
Water Public
Schools
Elementary Schools Mulcahey
Middle Schools Martin
High Schools Ths Or Bp
Others
Senior Community false
Read Less Info
Want to know what your home might be worth? Contact us for a FREE valuation!

Our team is ready to help you sell your home for the highest possible price ASAP
Bought with Jessica Strange • The Nest Real Estate Agency, LLC
GET MORE INFORMATION




