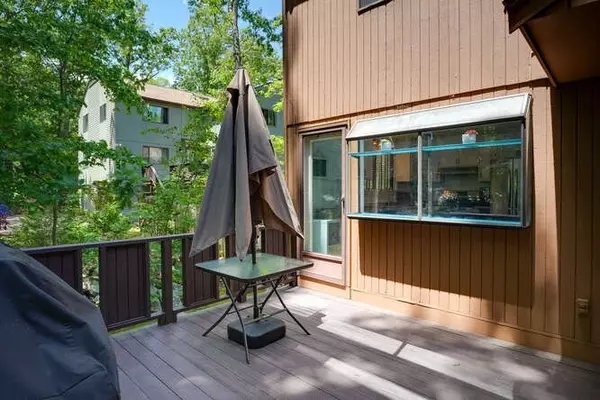For more information regarding the value of a property, please contact us for a free consultation.
Key Details
Sold Price $498,000
Property Type Condo
Sub Type Condominium
Listing Status Sold
Purchase Type For Sale
Square Footage 1,516 sqft
Price per Sqft $328
MLS Listing ID 73253763
Sold Date 07/30/24
Bedrooms 2
Full Baths 1
Half Baths 1
HOA Fees $271/mo
Year Built 1981
Annual Tax Amount $5,293
Tax Year 2024
Property Description
Welcome Home! This 2 bedroom 1.5 bath townhome in Ledgemere Country Condos shines with an open main floor plan. It includes a large comfortable living room, sun-filled kitchen, dining area and a half bath. Enter from the deck which is a great spot for entertaining. The main bedroom on the second floor has large double closets with upgraded solid wood doors which add style and function. A large picture window brightens the second bedroom. The updated bath has a sleek tub shower enclosure, a large vanity with lots of storage and new upscale Kohler fixtures. The family room on the lower lever could double as an office or workout space alongside laundry facilities and access to the garage. Upgrades include A/C & furnace 2017, water heater 2019, main bathroom remodeled in 2023 and new roof and skylight in 2023. Ledgemere is conveniently located near shopping, commuter rail, town and state parks and many great restaurants. First Open House Sunday 6/23 from 12:---2:00.
Location
State MA
County Middlesex
Zoning RM
Direction Rt. 126 (Concord Road) to Eliot St to Leland Farm Road. Take a right on Meeting House Path
Rooms
Family Room Flooring - Wall to Wall Carpet, Cable Hookup, Exterior Access, Remodeled, Lighting - Overhead
Basement Y
Primary Bedroom Level Second
Dining Room Bathroom - Half, Flooring - Laminate, Lighting - Overhead
Kitchen Flooring - Laminate, Window(s) - Bay/Bow/Box, Countertops - Stone/Granite/Solid, Kitchen Island, Exterior Access, Open Floorplan, Recessed Lighting, Stainless Steel Appliances, Gas Stove
Interior
Heating Central, Forced Air
Cooling Central Air
Flooring Tile, Carpet, Laminate
Appliance Range, Dishwasher, Refrigerator, Washer, Dryer
Laundry In Basement, In Unit
Exterior
Exterior Feature Deck - Wood
Garage Spaces 1.0
Community Features Public Transportation, Shopping, Tennis Court(s), Park, Walk/Jog Trails, Medical Facility, Bike Path, Conservation Area, House of Worship, Public School, T-Station
Waterfront false
Roof Type Shingle
Total Parking Spaces 2
Garage Yes
Building
Story 3
Sewer Public Sewer
Water Public
Schools
Elementary Schools Warren, Mindess
Middle Schools Ashland Middle
High Schools Ashland Hs
Others
Pets Allowed Yes
Senior Community false
Read Less Info
Want to know what your home might be worth? Contact us for a FREE valuation!

Our team is ready to help you sell your home for the highest possible price ASAP
Bought with Rick Grayson • Compass
GET MORE INFORMATION




