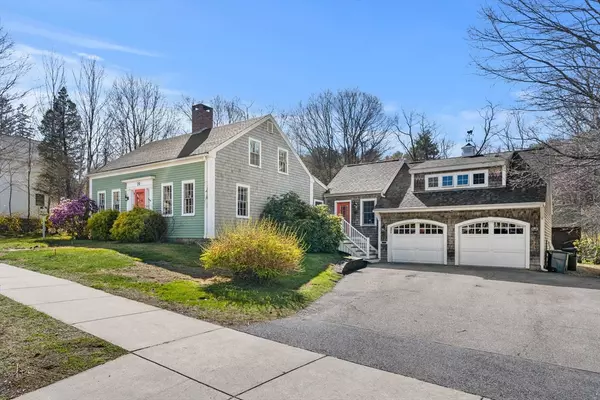For more information regarding the value of a property, please contact us for a free consultation.
Key Details
Sold Price $1,265,000
Property Type Single Family Home
Sub Type Single Family Residence
Listing Status Sold
Purchase Type For Sale
Square Footage 3,016 sqft
Price per Sqft $419
MLS Listing ID 73231036
Sold Date 08/02/24
Style Cape
Bedrooms 4
Full Baths 2
Half Baths 1
HOA Y/N false
Year Built 1841
Annual Tax Amount $13,145
Tax Year 2024
Lot Size 1.100 Acres
Acres 1.1
Property Description
Nestled on a 1+ acre lot abutting Moseley Woods, this North End landmark is a true testament to Newburyports deep roots in history. This remarkable home has been beautifully preserved & updated throughout - the perfect collaboration of old & new. Reclaimed wide pine-wood planks & stunning beams seamlessly filling each room - intricate woodwork details, statement fireplaces & vaulted ceilings capture natural sunlight. This expanded Cape is one of a kind, showcasing the home's treasures curated from around New England. The open-concept kitchen offers a large island with storage & seating, custom cabinets, gas cooking & copper-detailed sink & vent hood. The main level primary bedroom boasts space & serenity abound w/ two walk-in closets & en-suite bath, soaking tub & oversized shower. Relish in the beauty & solace of the expansive outdoor landscape from the three-season porch, outdoor deck or fieldstone patio overlooking a quaint pond and lush foliage. Minutes to downtown Newburyport!
Location
State MA
County Essex
Zoning R2
Direction Merrimac Street to Spofford or Storey Ave to Ferry Road to Spofford Street
Rooms
Basement Partial, Interior Entry
Primary Bedroom Level Main, First
Dining Room Beamed Ceilings, Flooring - Wood, Wainscoting
Kitchen Beamed Ceilings, Pantry, Countertops - Stone/Granite/Solid, Kitchen Island, Stainless Steel Appliances, Storage, Gas Stove
Interior
Interior Features Beamed Ceilings, Sitting Room
Heating Forced Air, Natural Gas, Fireplace(s)
Cooling Central Air
Flooring Tile, Carpet, Hardwood, Pine, Flooring - Wood
Fireplaces Number 4
Fireplaces Type Dining Room, Kitchen, Living Room
Appliance Gas Water Heater, Range, Dishwasher, Refrigerator, Washer, Dryer, Range Hood
Laundry Electric Dryer Hookup, Washer Hookup
Exterior
Exterior Feature Porch - Enclosed, Deck - Composite, Patio, Rain Gutters, Storage, Decorative Lighting, Garden, Kennel
Garage Spaces 2.0
Community Features Public Transportation, Shopping, Park, Walk/Jog Trails, Medical Facility, Laundromat, Bike Path, Conservation Area, Highway Access, House of Worship, Marina, Private School, Public School, T-Station
Utilities Available for Gas Range, for Gas Oven, for Electric Dryer, Washer Hookup
Waterfront false
Waterfront Description Beach Front,1 to 2 Mile To Beach
Roof Type Shingle
Total Parking Spaces 4
Garage Yes
Building
Lot Description Cleared, Level
Foundation Stone, Brick/Mortar, Slab
Sewer Public Sewer
Water Public
Schools
Elementary Schools Newburyport
Middle Schools Newburyport
High Schools Newburyport
Others
Senior Community false
Read Less Info
Want to know what your home might be worth? Contact us for a FREE valuation!

Our team is ready to help you sell your home for the highest possible price ASAP
Bought with Chris Cowie • Cameron Prestige, LLC
GET MORE INFORMATION




