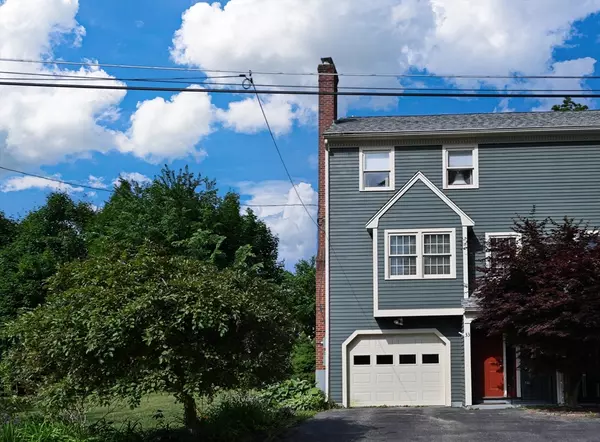For more information regarding the value of a property, please contact us for a free consultation.
Key Details
Sold Price $435,000
Property Type Condo
Sub Type Condominium
Listing Status Sold
Purchase Type For Sale
Square Footage 1,242 sqft
Price per Sqft $350
MLS Listing ID 73254819
Sold Date 07/31/24
Bedrooms 2
Full Baths 1
Half Baths 1
HOA Fees $125/mo
Year Built 1988
Annual Tax Amount $4,097
Tax Year 2024
Property Description
Welcome to 33 S Wilder, where urban comfort meets stylish living in the desirable quiet Highlands neighborhood. This meticulously maintained townhome offers an inviting atmosphere with an open floor plan, hardwood floors throughout and abundant natural light. The main level features a modern kitchen with granite countertops, stainless steel appliances, ample cabinet space and an updated half bath. The open dining area contains a slider leading out to the balcony overlooking the backyard, and is connected to the large living room which contains a gas fireplace. Upstairs discover two generously sized bedrooms, providing peaceful retreats, as well as the updated full bath. The ground level leads out to the garage and includes a large foyer/mudroom area and the in-unit laundry room. With Central A/C, central vac and in close proximity to dining, shops, public transportation and major highways this condo is truly special!***OFFER DEADLINE MOVED TO MONDAY 9/24 @ NOON***
Location
State MA
County Middlesex
Area Highlands
Zoning TTF
Direction Stevens Street, to Midland St, to S Wilder
Rooms
Basement N
Primary Bedroom Level Third
Dining Room Closet, Flooring - Hardwood, Balcony / Deck, Exterior Access, Open Floorplan
Kitchen Bathroom - Full, Flooring - Stone/Ceramic Tile, Countertops - Stone/Granite/Solid, Breakfast Bar / Nook, Open Floorplan, Stainless Steel Appliances, Lighting - Pendant
Interior
Interior Features Recessed Lighting, Entrance Foyer, Entry Hall, Central Vacuum
Heating Forced Air, Natural Gas
Cooling Central Air
Flooring Wood, Tile, Flooring - Stone/Ceramic Tile
Fireplaces Number 1
Fireplaces Type Living Room
Appliance Range, Dishwasher, Microwave, Refrigerator, Washer, Dryer, Vacuum System
Laundry Flooring - Stone/Ceramic Tile, Electric Dryer Hookup, Exterior Access, Washer Hookup, First Floor, In Unit
Exterior
Exterior Feature Patio, Covered Patio/Deck, Balcony
Garage Spaces 1.0
Community Features Public Transportation, Shopping, Highway Access
Waterfront false
Roof Type Shingle
Total Parking Spaces 1
Garage Yes
Building
Story 3
Sewer Public Sewer
Water Public
Schools
Elementary Schools Washington
Middle Schools James Daley
High Schools Lowell High
Others
Pets Allowed Yes w/ Restrictions
Senior Community false
Read Less Info
Want to know what your home might be worth? Contact us for a FREE valuation!

Our team is ready to help you sell your home for the highest possible price ASAP
Bought with The Serrano Team • Leading Edge Real Estate
GET MORE INFORMATION




