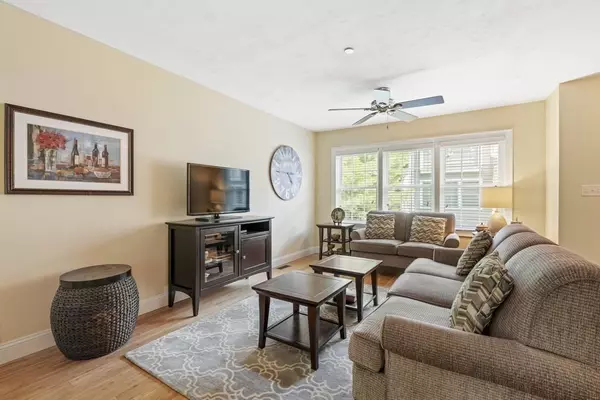For more information regarding the value of a property, please contact us for a free consultation.
Key Details
Sold Price $470,000
Property Type Condo
Sub Type Condominium
Listing Status Sold
Purchase Type For Sale
Square Footage 2,161 sqft
Price per Sqft $217
MLS Listing ID 73262427
Sold Date 08/07/24
Bedrooms 2
Full Baths 1
Half Baths 1
HOA Fees $370/mo
Year Built 2013
Annual Tax Amount $5,193
Tax Year 2024
Property Description
OPEN HOUSE CANCELLED! This delightful, turn-key end unit condo has been meticulously maintained with one owner since it was built in 2013. As you enter, the main living area features an open floor plan with pristine bamboo flooring and leads to the kitchen with granite counter tops, stainless steel appliances, recessed lighting, pantry closet and exterior access to a private deck overlooking a serene wooded area. On the second floor, you will find the updated full bathroom situated in between two large bedrooms with wall to wall carpet, oversized closets and ceiling fans. The large, fully finished lower level offers a perfect spot for entertaining or relaxing with exterior access to a quaint yard area. There are several storage closets as well as laundry on this level. This quiet and well maintained condo complex is conveniently located approximately 1/2 mile to the commuter rail, shopping and restaurants. Don't miss your opportunity to see this truly move-in ready end unit
Location
State MA
County Plymouth
Zoning FLEX O
Direction MA/27 Main Street to Great Cedar Drive
Rooms
Family Room Closet, Exterior Access, Recessed Lighting, Storage
Basement Y
Primary Bedroom Level Second
Kitchen Bathroom - Half, Closet, Dining Area, Balcony - Exterior, Pantry, Countertops - Stone/Granite/Solid, Kitchen Island, Open Floorplan, Recessed Lighting, Stainless Steel Appliances, Lighting - Pendant, Lighting - Overhead
Interior
Heating Forced Air, Natural Gas
Cooling Central Air
Flooring Tile, Carpet, Bamboo, Engineered Hardwood
Appliance Range, Dishwasher, Microwave, Refrigerator, Washer, Dryer
Laundry In Unit
Exterior
Exterior Feature Porch, Deck
Community Features Public Transportation, Shopping, Park, Walk/Jog Trails, Golf, Medical Facility, Laundromat, Bike Path, Highway Access, House of Worship, Public School, T-Station
Utilities Available for Gas Range, for Gas Oven
Waterfront false
Roof Type Shingle
Total Parking Spaces 2
Garage No
Building
Story 3
Sewer Private Sewer
Water Public
Schools
Elementary Schools Indian Head
Middle Schools Hanson Middle
High Schools Whitman Hanson
Others
Pets Allowed Yes w/ Restrictions
Senior Community false
Acceptable Financing Contract
Listing Terms Contract
Read Less Info
Want to know what your home might be worth? Contact us for a FREE valuation!

Our team is ready to help you sell your home for the highest possible price ASAP
Bought with Robert Lindo • Conway - Hanover
GET MORE INFORMATION




