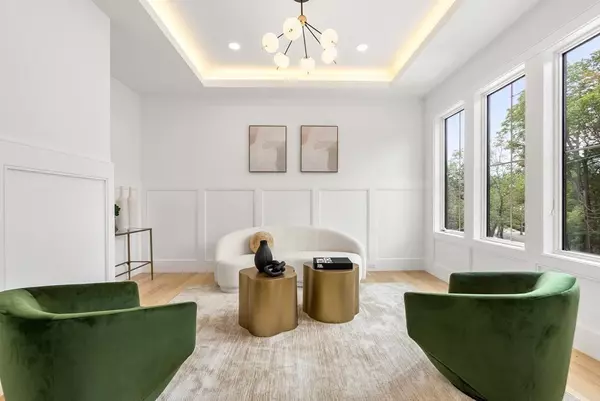For more information regarding the value of a property, please contact us for a free consultation.
Key Details
Sold Price $3,900,000
Property Type Single Family Home
Sub Type Single Family Residence
Listing Status Sold
Purchase Type For Sale
Square Footage 6,200 sqft
Price per Sqft $629
Subdivision West Newton Hill/Braeburn Area
MLS Listing ID 73207698
Sold Date 08/15/24
Style Colonial,Contemporary
Bedrooms 6
Full Baths 7
Half Baths 1
HOA Y/N false
Year Built 2023
Annual Tax Amount $25,981
Tax Year 2024
Lot Size 0.280 Acres
Acres 0.28
Property Description
This stunning new construction home is privately sited on a cul-de-sac in a stellar Braeburn Country Club area. Built on a grand scale & perfectly appointed w/hi-end finishes, open layout, 10' & 11' ceilings, oversized windows, 3 fireplaces & a 3-c heated garage. A 25' high foyer is flanked by a large LR & a huge formal DR. Spectacular chef's kitchen, equipped w/custom cabinetry, massive center island, butler's pantry, SubZero & Wolf appliances, flows into a breakfast rm & a stunning FamRm w/FP, framed w/built-in shelving. Walls of glass doors open to 2 bluestone patios, incl covered patio w/FP, & to exquisitely landscaped secluded grounds. Separate entrance leads to the 1st fl ensuite BR/office. 2nd fl features a grand main suite w/FP, private deck, 2 wlk-in closets & luxurious bath w/heated flrs/soaking tub/huge shower; 3 gorgeous generously sized fam BRs w/ensuite baths; & laundry rm. 3rd fl offers a 6th BR, a full BA, & a home office. LL has the gym, another full BA & a media room.
Location
State MA
County Middlesex
Area West Newton
Zoning SR2
Direction Commonwealth Ave to Chesterfield Rd or to Oldham Road, at the end of the cul-de-sac
Rooms
Basement Full, Finished, Interior Entry, Garage Access
Interior
Interior Features Other
Heating Natural Gas, Hydro Air
Cooling Central Air
Flooring Tile, Marble, Hardwood
Fireplaces Number 3
Appliance Gas Water Heater, Range, Dishwasher, Disposal, Microwave, Refrigerator, Wine Refrigerator, Range Hood
Laundry Electric Dryer Hookup, Washer Hookup
Exterior
Exterior Feature Deck, Patio, Covered Patio/Deck, Rain Gutters, Professional Landscaping, Sprinkler System, Decorative Lighting, Screens, Fenced Yard
Garage Spaces 3.0
Fence Fenced
Community Features Public Transportation, Shopping, Tennis Court(s), Park, Walk/Jog Trails, Golf, Medical Facility, Bike Path, Conservation Area, Highway Access, House of Worship, Private School, Public School, T-Station, University
Utilities Available for Gas Range, for Electric Dryer, Washer Hookup
Waterfront false
View Y/N Yes
View Scenic View(s)
Roof Type Shingle,Rubber,Metal
Total Parking Spaces 4
Garage Yes
Building
Foundation Concrete Perimeter
Sewer Public Sewer
Water Public
Schools
Elementary Schools Peirce
Middle Schools Day
High Schools Nnhs
Others
Senior Community false
Read Less Info
Want to know what your home might be worth? Contact us for a FREE valuation!

Our team is ready to help you sell your home for the highest possible price ASAP
Bought with Leavitt + Co Team • Compass
GET MORE INFORMATION




