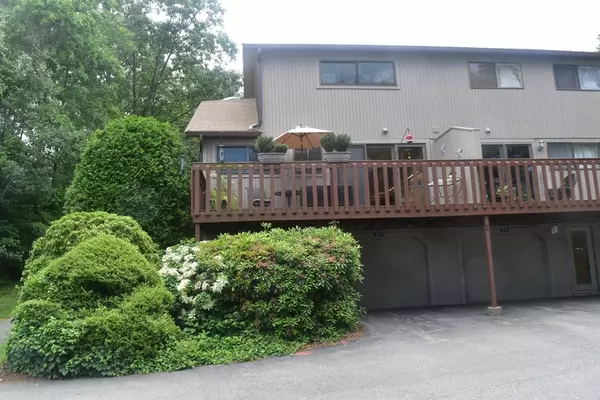For more information regarding the value of a property, please contact us for a free consultation.
Key Details
Sold Price $515,000
Property Type Condo
Sub Type Condominium
Listing Status Sold
Purchase Type For Sale
Square Footage 1,444 sqft
Price per Sqft $356
MLS Listing ID 73251718
Sold Date 08/15/24
Bedrooms 3
Full Baths 2
Half Baths 1
HOA Fees $305
Year Built 1984
Annual Tax Amount $4,719
Tax Year 2024
Property Description
OH Sat 6/15 12-2 THIS 3 BEDROOM END UNIT in the Highly Desirable Spyglass Hill Complex! Only 3 steps to enter the turnkey unit!!! NEWER EXPANDED KITCHEN with Birchwood cabinets & Quartz counter tops opens to Dining Room & slider on to the deck. The two story Living Room has a wall of windows exuding abundant natural lighting. A Bedroom & Full Bath complete the 1st floor layout. The 2nd floor hallway overlooks the living room and features a skylight. There are 2 spacious Bedrooms w/Vaulted Ceilings & California Closets. Both bathrooms are updated and feature granite counters. Additional amenities include gorgeous hardwood floors, Central Air, newer windows, plenty of closet space, 1 car garage plus pull down attic with 2 Cedar Closets & additional shelving/storage. Finished walkout lower level with laundry hookups. Low condo fee of $305. Private Wooded Views From Your Patio & Beautifully Landscaped Garden Area. Great Location Within Very Close Proximity to Restaurants & Stores,
Location
State MA
County Middlesex
Zoning CONDO
Direction Spyglass to first Right Trailside Way then first right look for #21 end unit
Rooms
Basement Y
Primary Bedroom Level Second
Dining Room Flooring - Hardwood, Balcony / Deck, Open Floorplan, Slider
Kitchen Flooring - Hardwood, Exterior Access, High Speed Internet Hookup, Open Floorplan, Gas Stove
Interior
Interior Features Home Office-Separate Entry, Center Hall, Central Vacuum
Heating Central, Forced Air, Natural Gas
Cooling Central Air
Flooring Tile, Carpet, Hardwood, Flooring - Wall to Wall Carpet
Appliance Range, Dishwasher, Disposal, Refrigerator, Washer, Dryer
Laundry Electric Dryer Hookup, In Basement, In Unit, Washer Hookup
Exterior
Exterior Feature Deck, Patio, Garden
Garage Spaces 1.0
Community Features Public Transportation, Shopping, Park, House of Worship, Public School
Utilities Available for Gas Range, for Electric Dryer, Washer Hookup
Waterfront false
Roof Type Shingle
Total Parking Spaces 1
Garage Yes
Building
Story 3
Sewer Public Sewer
Water Public
Others
Pets Allowed Yes
Senior Community false
Read Less Info
Want to know what your home might be worth? Contact us for a FREE valuation!

Our team is ready to help you sell your home for the highest possible price ASAP
Bought with Anthony Campbell • Towne Realty Group
GET MORE INFORMATION




