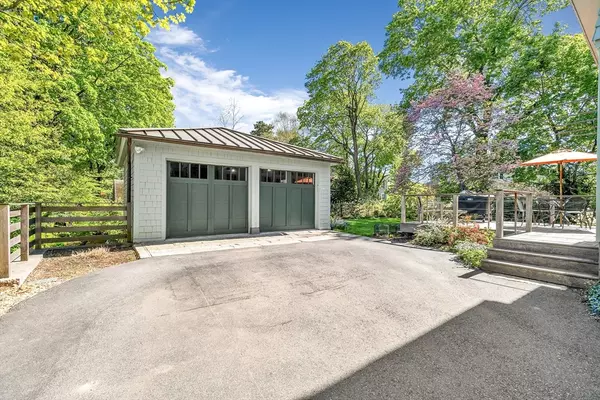For more information regarding the value of a property, please contact us for a free consultation.
Key Details
Sold Price $1,695,000
Property Type Single Family Home
Sub Type Single Family Residence
Listing Status Sold
Purchase Type For Sale
Square Footage 2,492 sqft
Price per Sqft $680
MLS Listing ID 73234683
Sold Date 08/15/24
Style Colonial
Bedrooms 4
Full Baths 2
Half Baths 1
HOA Y/N false
Year Built 1913
Annual Tax Amount $16,609
Tax Year 2024
Lot Size 0.320 Acres
Acres 0.32
Property Description
Suburban life with a cool urban vibe! This thoughtfully renovated home is located within walking distance of the vibrant West Concord village. Commuter rail, library, restaurants, Thoreau Elementary School, Rte 2, the Bruce Freeman Rail Trail, shops, parks are all a short distance away from this desirable neighborhood. The spacious home has a light-filled open, flowing floor plan which includes a designer kitchen with ss appliances and custom cabinetry, a large mudroom/entry, LR with fireplace, family room, dining room and screened in porch. Upstairs there are four bedrooms, the primary includes, ensuite bath w/heated floor, walk-in closet, laundry and dressing area. From the deck enjoy views of the established garden with many shade trees, asa well as flowering and evergreen shrubs. A two car garage/barn with a separate basement provides oodles of storage. A hidden firepit area behind the barn completes the landscape plan.Offers if any will be reviewed on Wednesday at 12:00 noon
Location
State MA
County Middlesex
Area West Concord
Zoning C
Direction Main Street to Pine to Central
Rooms
Family Room Flooring - Hardwood, Open Floorplan
Basement Full, Bulkhead, Concrete, Unfinished
Primary Bedroom Level Second
Dining Room Flooring - Hardwood
Kitchen Flooring - Hardwood, Open Floorplan
Interior
Interior Features Solar Tube(s), Finish - Cement Plaster, Internet Available - Broadband, High Speed Internet
Heating Baseboard, Heat Pump, Natural Gas
Cooling Heat Pump
Flooring Wood, Tile, Hardwood
Fireplaces Number 1
Fireplaces Type Living Room
Appliance Gas Water Heater, Range, Dishwasher, Disposal, Microwave, Refrigerator, Washer, Dryer, Plumbed For Ice Maker
Laundry Electric Dryer Hookup, Washer Hookup
Exterior
Exterior Feature Porch - Screened, Deck, Deck - Wood, Professional Landscaping, Garden
Garage Spaces 2.0
Community Features Public Transportation, Shopping, Tennis Court(s), Park, Walk/Jog Trails, Golf, Medical Facility, Laundromat, Bike Path, Conservation Area, Highway Access, House of Worship, Private School, Public School, T-Station
Utilities Available for Gas Range, for Electric Oven, for Electric Dryer, Washer Hookup, Icemaker Connection
Waterfront false
Waterfront Description Beach Front,Lake/Pond,1 to 2 Mile To Beach,Beach Ownership(Public)
Roof Type Shingle,Metal
Total Parking Spaces 2
Garage Yes
Building
Lot Description Level
Foundation Concrete Perimeter, Block
Sewer Public Sewer
Water Public
Schools
Elementary Schools Thoreau
Middle Schools Middle School
High Schools Cchs
Others
Senior Community false
Acceptable Financing Contract
Listing Terms Contract
Read Less Info
Want to know what your home might be worth? Contact us for a FREE valuation!

Our team is ready to help you sell your home for the highest possible price ASAP
Bought with James McCloy • JMC Real Estate
GET MORE INFORMATION




